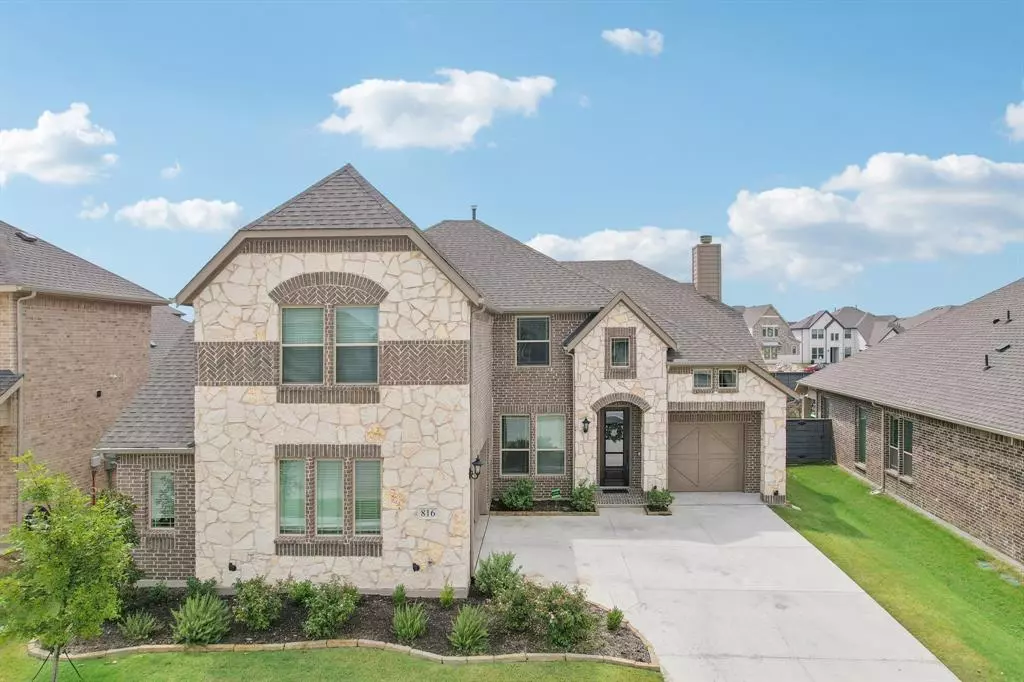$619,900
For more information regarding the value of a property, please contact us for a free consultation.
5 Beds
4 Baths
3,476 SqFt
SOLD DATE : 11/26/2024
Key Details
Property Type Single Family Home
Sub Type Single Family Residence
Listing Status Sold
Purchase Type For Sale
Square Footage 3,476 sqft
Price per Sqft $178
Subdivision Union Park Classic 60
MLS Listing ID 20720826
Sold Date 11/26/24
Style Traditional
Bedrooms 5
Full Baths 4
HOA Fees $62
HOA Y/N Mandatory
Year Built 2023
Annual Tax Amount $1,407
Lot Size 7,230 Sqft
Acres 0.166
Property Description
Discover this expansive, beautifully designed Bloomfield home in the coveted Union Park community. Featuring 5 bedrooms, 4 full bathrooms, office, media room, game room, + 3-car garage. The gourmet kitchen is a chef's dream with extended cabinetry, white quartz countertops, SS appliances, a gas cooktop, updated hardware, and vent hood. The dining room has sliding glass doors that open to a charming covered patio and generous backyard. The living room impresses with vaulted ceilings, striking stone fireplace, and abundant natural light. The oversized primary bedroom includes ample windows, and a spacious bathroom with double sinks and a walk-in closet. The main floor also offers an additional bedroom, full bath, and a study with French doors. Upstairs, enjoy a large game room, media room with double doors, and 3 more oversized bedrooms with walk-in closets + 2 additional full baths. Benefit from Union Park's excellent amenities, including community pool, parks, trails, + fitness center.
Location
State TX
County Denton
Community Club House, Community Pool, Fitness Center, Greenbelt, Jogging Path/Bike Path, Park, Playground, Sidewalks
Direction From 380, N. on 1385, left on Fishtrap, Right on Union Park, Right on Blue Yucca.
Rooms
Dining Room 1
Interior
Interior Features Eat-in Kitchen, Kitchen Island, Open Floorplan, Vaulted Ceiling(s), Walk-In Closet(s)
Heating Central, Fireplace(s), Natural Gas, Zoned
Cooling Ceiling Fan(s), Central Air, Zoned
Flooring Carpet, Tile
Fireplaces Number 1
Fireplaces Type Gas, Gas Logs, Gas Starter, Living Room, Stone
Appliance Dishwasher, Electric Oven, Gas Cooktop, Microwave
Heat Source Central, Fireplace(s), Natural Gas, Zoned
Laundry Electric Dryer Hookup, Utility Room, Full Size W/D Area, Washer Hookup
Exterior
Exterior Feature Covered Patio/Porch, Rain Gutters, Private Yard
Garage Spaces 3.0
Fence Wood
Community Features Club House, Community Pool, Fitness Center, Greenbelt, Jogging Path/Bike Path, Park, Playground, Sidewalks
Utilities Available Electricity Connected, Individual Gas Meter, Individual Water Meter, MUD Sewer, MUD Water, Sidewalk, Underground Utilities
Roof Type Composition
Total Parking Spaces 3
Garage Yes
Building
Lot Description Interior Lot, Landscaped, Level, Sprinkler System, Subdivision
Story Two
Foundation Slab
Level or Stories Two
Structure Type Brick,Rock/Stone
Schools
Elementary Schools Union Park
Middle Schools Navo
High Schools Ray Braswell
School District Denton Isd
Others
Restrictions Unknown Encumbrance(s)
Ownership See Tax
Acceptable Financing Cash, Conventional, FHA, VA Loan
Listing Terms Cash, Conventional, FHA, VA Loan
Financing Conventional
Read Less Info
Want to know what your home might be worth? Contact us for a FREE valuation!

Our team is ready to help you sell your home for the highest possible price ASAP

©2025 North Texas Real Estate Information Systems.
Bought with Darby Merriman • Mission To Close
GET MORE INFORMATION
Realtor | Lic# 0625175


