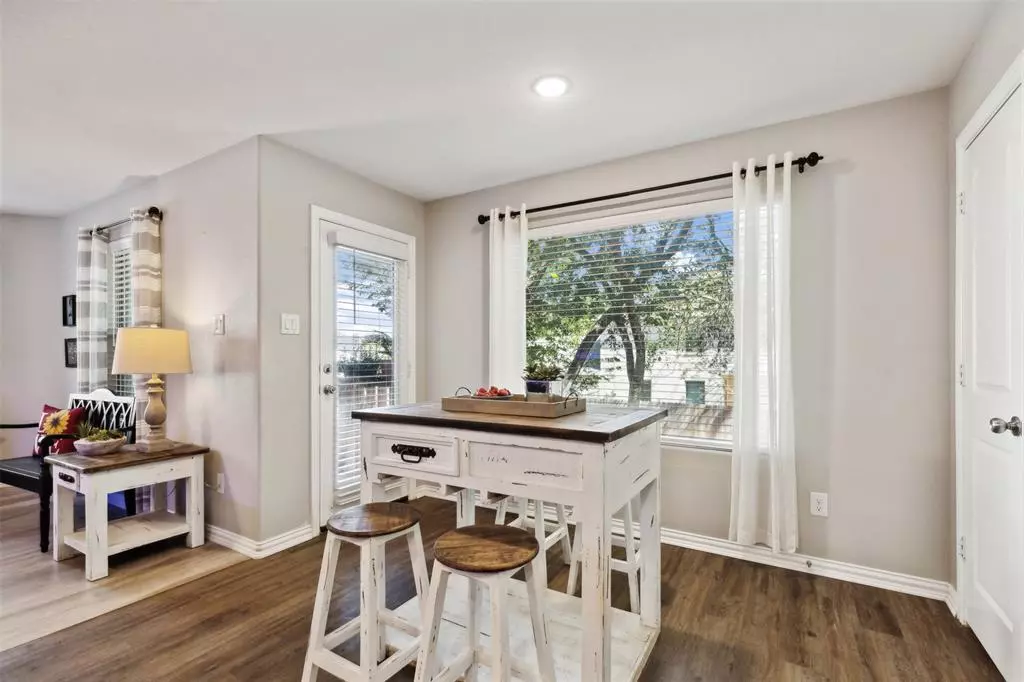$275,000
For more information regarding the value of a property, please contact us for a free consultation.
3 Beds
3 Baths
1,439 SqFt
SOLD DATE : 11/19/2024
Key Details
Property Type Single Family Home
Sub Type Single Family Residence
Listing Status Sold
Purchase Type For Sale
Square Footage 1,439 sqft
Price per Sqft $191
Subdivision Cotter Oaks Sub
MLS Listing ID 20741389
Sold Date 11/19/24
Style Traditional
Bedrooms 3
Full Baths 2
Half Baths 1
HOA Y/N None
Year Built 2020
Annual Tax Amount $5,937
Lot Size 6,011 Sqft
Acres 0.138
Property Description
ZERO DOWN, Seller will pay $5K of buyers closing costs, which makes this fabulous home a steal! This home is like new and offers an open floor plan flooded by natural light and luxury vinyl plank flooring throughout the downstairs. The kitchen is perfect for entertaining, with SS appliances, beautiful granite countertops with ample counter space, a breakfast bar, eat-in kitchen, pantry and plenty of cabinets for storage. Energy efficiency abounds with LED lighting, low-E windows, foam insulation, smart appliances ensuring low utility costs. Neutral paint tones add warmth and style throughout the home. The spacious primary suite includes an ensuite bath with dual sinks, granite countertops, and a walk-in closet. Additional bedrooms are served by a secondary bath upstairs, while a guest half bath is located downstairs for guests. Separate utility room with full-size washer and dryer connections. Outside you'll enjoy a large yard with privacy fence and mature trees. quick access to I-35 and I-67 for easy commutes to major cities.
Location
State TX
County Johnson
Direction If driving Suth On I-35 take Exit 26A and stay on the frontage road. Take a right on South Watson St and the house is second on the left.
Rooms
Dining Room 1
Interior
Interior Features Cable TV Available, Decorative Lighting, Eat-in Kitchen, Granite Counters, High Speed Internet Available, Open Floorplan, Vaulted Ceiling(s), Walk-In Closet(s)
Heating Central, Electric
Cooling Ceiling Fan(s), Central Air, Electric, ENERGY STAR Qualified Equipment
Flooring Carpet, Luxury Vinyl Plank
Appliance Dishwasher, Electric Range, Electric Water Heater
Heat Source Central, Electric
Laundry Electric Dryer Hookup, Utility Room, Full Size W/D Area, Washer Hookup
Exterior
Exterior Feature Covered Patio/Porch
Garage Spaces 2.0
Fence Wood
Utilities Available Cable Available, City Sewer, City Water
Roof Type Composition
Total Parking Spaces 2
Garage Yes
Private Pool 1
Building
Lot Description Few Trees, Interior Lot, Landscaped
Story Two
Foundation Slab
Level or Stories Two
Structure Type Brick,Siding
Schools
Elementary Schools Alvarado S
High Schools Alvarado
School District Alvarado Isd
Others
Ownership See Tax
Acceptable Financing Cash, Conventional, FHA, USDA Loan, VA Loan
Listing Terms Cash, Conventional, FHA, USDA Loan, VA Loan
Financing FHA
Read Less Info
Want to know what your home might be worth? Contact us for a FREE valuation!

Our team is ready to help you sell your home for the highest possible price ASAP

©2024 North Texas Real Estate Information Systems.
Bought with Jacob Marsh • Fathom Realty, LLC
GET MORE INFORMATION

Realtor | Lic# 0625175


