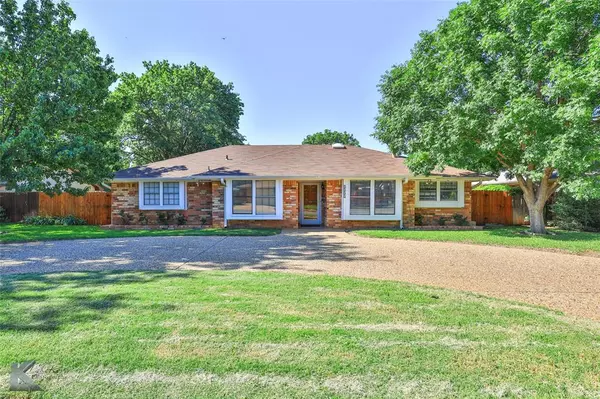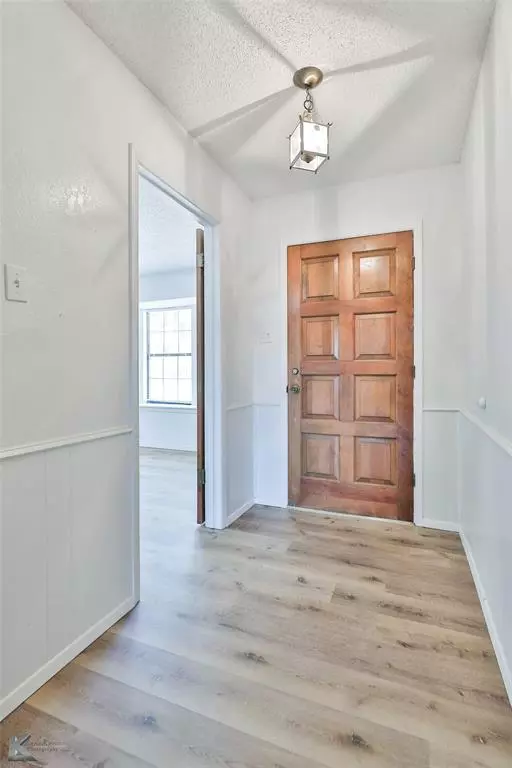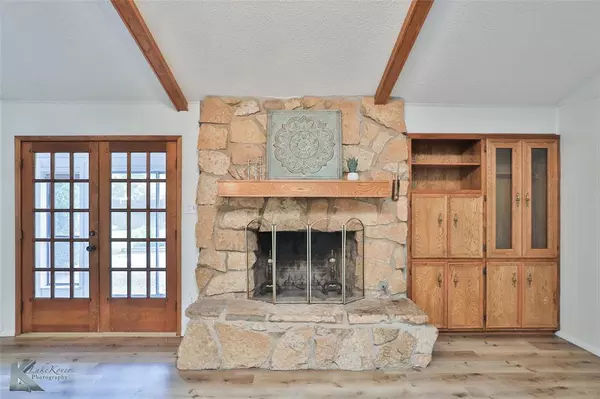$249,900
For more information regarding the value of a property, please contact us for a free consultation.
3 Beds
2 Baths
1,796 SqFt
SOLD DATE : 07/25/2024
Key Details
Property Type Single Family Home
Sub Type Single Family Residence
Listing Status Sold
Purchase Type For Sale
Square Footage 1,796 sqft
Price per Sqft $139
Subdivision Countryside Estates
MLS Listing ID 20639430
Sold Date 07/25/24
Style Traditional
Bedrooms 3
Full Baths 2
HOA Y/N None
Year Built 1977
Annual Tax Amount $4,285
Lot Size 9,234 Sqft
Acres 0.212
Property Description
Beautiful landscaping and home! 3 bedroom, 2 bath PLUS a separate office or den! Updated Luxury Vinyl plank flooring, living area has French doors, awesome stone fireplace, vaulted ceiling & built-ins. Great kitchen with newer counter tops, & black appliances. Off the living area is a small room with windows perfect for a plant or exercise room! 3 large bedrooms. Guest bath between the 2 guest bedrooms. Primary bedroom is large and has a door leading into the exercise room which has a door to the backyard. Primary bath has double sinks plus a separate vanity for makeup or extra counter space. Walk-in closets and large shower. Gorgeous, tranquil backyard with lush landscaping! Beautiful tall trees and pretty yard. Large back patio. Garage is on the back of the home perfect for extra parking or RV! Beautiful front yard also has circle drive for extra convenience. Must see home !
Location
State TX
County Taylor
Direction Going South on Buffalo gap rd turn right onto Rebecca. Then turn left onto Bruce, then left onto Heritage Lane. Home on the left side.
Rooms
Dining Room 1
Interior
Interior Features Cathedral Ceiling(s), Walk-In Closet(s)
Heating Central, Fireplace(s), Natural Gas
Cooling Ceiling Fan(s), Central Air, Electric
Flooring Ceramic Tile, Luxury Vinyl Plank
Fireplaces Number 1
Fireplaces Type Living Room, Stone, Wood Burning
Appliance Dishwasher, Electric Cooktop, Electric Oven, Gas Water Heater
Heat Source Central, Fireplace(s), Natural Gas
Laundry Utility Room, Full Size W/D Area, Washer Hookup
Exterior
Garage Spaces 2.0
Fence Wood
Utilities Available City Sewer, City Water
Roof Type Composition
Total Parking Spaces 2
Garage Yes
Building
Lot Description Few Trees, Landscaped
Story One
Foundation Slab
Level or Stories One
Structure Type Brick
Schools
Elementary Schools Ward
Middle Schools Clack
High Schools Cooper
School District Abilene Isd
Others
Ownership Robert Monk
Acceptable Financing Cash, Conventional, FHA, VA Loan
Listing Terms Cash, Conventional, FHA, VA Loan
Financing Conventional
Read Less Info
Want to know what your home might be worth? Contact us for a FREE valuation!

Our team is ready to help you sell your home for the highest possible price ASAP

©2024 North Texas Real Estate Information Systems.
Bought with Crissy Ward • Ekdahl-Nelson Real Estate STAM
GET MORE INFORMATION

Realtor | Lic# 0625175







