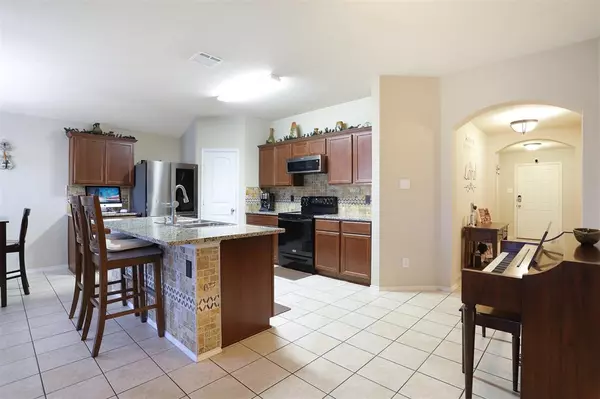$290,000
For more information regarding the value of a property, please contact us for a free consultation.
4 Beds
2 Baths
1,560 SqFt
SOLD DATE : 05/22/2024
Key Details
Property Type Single Family Home
Sub Type Single Family Residence
Listing Status Sold
Purchase Type For Sale
Square Footage 1,560 sqft
Price per Sqft $185
Subdivision Travis Ranch Ph 2B1
MLS Listing ID 20563816
Sold Date 05/22/24
Bedrooms 4
Full Baths 2
HOA Fees $30/ann
HOA Y/N Mandatory
Year Built 2016
Annual Tax Amount $6,464
Lot Size 6,098 Sqft
Acres 0.14
Property Description
Welcome to your dream home! This meticulously maintained 4-bedroom, 2-bathroom house offers a spacious and inviting open floor plan, perfect for both entertaining and everyday living. Step into the heart of the home and be greeted by the stunning large kitchen island adorned with granite countertops. The kitchen seamlessly flows into the dining and living areas, creating a cohesive space filled with warmth and charm. Enjoy the comforts of a master suite retreat, complete with a private bathroom featuring modern fixtures and ample closet space. Three additional well-appointed bedrooms provide plenty of room. Storm shelter in garage stays with the home. Step outside and discover your own private oasis in the backyard, boasting an extended patio ideal relaxation. A convenient storage shed ensures you have space for all your outdoor essentials. Dive into relaxation at the community pools, explore the playgrounds, splash pad, or host gatherings at the covered pavilion.
Location
State TX
County Kaufman
Community Community Pool, Curbs, Jogging Path/Bike Path, Park, Playground, Pool, Sidewalks, Other
Direction See GPS
Rooms
Dining Room 1
Interior
Interior Features Cable TV Available, Decorative Lighting, Eat-in Kitchen, Granite Counters, High Speed Internet Available, Kitchen Island, Open Floorplan, Pantry
Heating Central, Electric
Cooling Ceiling Fan(s), Central Air, Electric
Flooring Carpet, Ceramic Tile
Appliance Dishwasher, Disposal, Electric Range, Microwave
Heat Source Central, Electric
Laundry Electric Dryer Hookup, Utility Room, Full Size W/D Area
Exterior
Exterior Feature Rain Gutters
Garage Spaces 2.0
Fence Back Yard, Wood
Community Features Community Pool, Curbs, Jogging Path/Bike Path, Park, Playground, Pool, Sidewalks, Other
Utilities Available MUD Sewer, MUD Water, Outside City Limits
Roof Type Composition
Total Parking Spaces 2
Garage Yes
Building
Lot Description Few Trees, Interior Lot, Landscaped, Lrg. Backyard Grass, Sprinkler System
Story One
Foundation Slab
Level or Stories One
Structure Type Brick,Rock/Stone
Schools
Elementary Schools Lewis
Middle Schools Jackson
High Schools North Forney
School District Forney Isd
Others
Ownership See Tax Records
Acceptable Financing Cash, Conventional, FHA, VA Loan
Listing Terms Cash, Conventional, FHA, VA Loan
Financing VA
Read Less Info
Want to know what your home might be worth? Contact us for a FREE valuation!

Our team is ready to help you sell your home for the highest possible price ASAP

©2024 North Texas Real Estate Information Systems.
Bought with Ana Cavazos • Keller Williams Realty DPR
GET MORE INFORMATION

Realtor | Lic# 0625175







