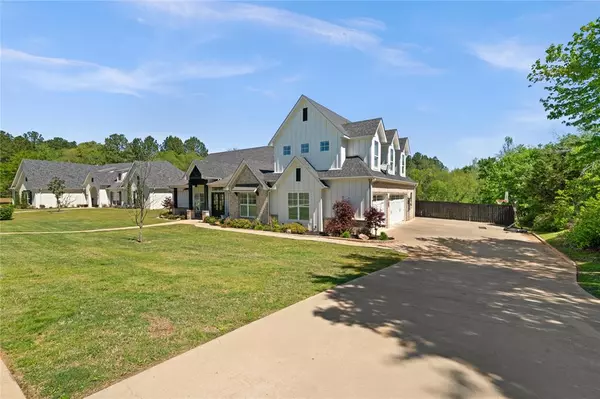$1,075,000
For more information regarding the value of a property, please contact us for a free consultation.
5 Beds
5 Baths
3,916 SqFt
SOLD DATE : 05/10/2024
Key Details
Property Type Single Family Home
Sub Type Single Family Residence
Listing Status Sold
Purchase Type For Sale
Square Footage 3,916 sqft
Price per Sqft $274
Subdivision Cooks Ranch
MLS Listing ID 20496113
Sold Date 05/10/24
Style Contemporary/Modern,French,Modern Farmhouse,Ranch,Traditional
Bedrooms 5
Full Baths 4
Half Baths 1
HOA Fees $41/ann
HOA Y/N Mandatory
Year Built 2018
Annual Tax Amount $11,683
Lot Size 0.899 Acres
Acres 0.899
Property Description
Nestled within the prestigious enclave of Cooks Ranch, this opulent residence epitomizes sophistication and grandeur. Boasting 5 sumptuous bedrooms and 4.5 exquisite baths, the expansive 3916 sqft layout exudes an aura of refined elegance. A hallmark of culinary excellence, the massive chef's kitchen unfolds seamlessly into a capacious living room adorned with vaulted ceilings and a resplendent fireplace, creating a harmonious space for both culinary creations and luxurious relaxation. Step outside to a haven of leisure, where a sport pool glistens beneath the sun, complemented by an enchanting outdoor living area and a captivating panorama of the surrounding woods. Situated on .89-ac estate, this home stands as a testament to exclusivity and prestige in the heart of a gated community reserved for the discerning few. Meticulously curated with high-end upgrades, every corner radiates luxury, from the fixtures to the finishes, embodying a lifestyle of unparalleled refinement.
Location
State TX
County Smith
Direction GPS will take you there easily.
Rooms
Dining Room 1
Interior
Interior Features Built-in Features, Built-in Wine Cooler, Cable TV Available, Cathedral Ceiling(s), Chandelier, Decorative Lighting, Double Vanity, Flat Screen Wiring, High Speed Internet Available, Kitchen Island, Open Floorplan, Pantry, Smart Home System, Sound System Wiring, Vaulted Ceiling(s), Walk-In Closet(s), Wired for Data
Heating Central, ENERGY STAR Qualified Equipment
Cooling Attic Fan, Ceiling Fan(s), Central Air, Electric, ENERGY STAR Qualified Equipment, Zoned
Flooring Carpet, Ceramic Tile, Concrete
Fireplaces Number 2
Fireplaces Type Gas Starter, Great Room, Outside, Wood Burning
Appliance Built-in Refrigerator, Commercial Grade Vent, Dishwasher, Disposal
Heat Source Central, ENERGY STAR Qualified Equipment
Laundry Electric Dryer Hookup, Utility Room, Full Size W/D Area, Washer Hookup
Exterior
Exterior Feature Covered Patio/Porch, Rain Gutters, Lighting, Mosquito Mist System, Outdoor Living Center, Private Yard
Garage Spaces 3.0
Fence Wood
Pool Gunite, In Ground
Utilities Available Aerobic Septic, All Weather Road, Asphalt, Curbs
Roof Type Composition
Total Parking Spaces 3
Garage Yes
Private Pool 1
Building
Lot Description Acreage, Greenbelt, Landscaped, Lrg. Backyard Grass, Sloped, Sprinkler System
Story Two
Foundation Slab
Level or Stories Two
Schools
Elementary Schools Stanton Smith
Middle Schools Holloway
High Schools Whitehouse
School District Whitehouse Isd
Others
Ownership Harville
Acceptable Financing 1031 Exchange, Cash, Conventional, FHA, VA Loan
Listing Terms 1031 Exchange, Cash, Conventional, FHA, VA Loan
Financing Conventional
Read Less Info
Want to know what your home might be worth? Contact us for a FREE valuation!

Our team is ready to help you sell your home for the highest possible price ASAP

©2024 North Texas Real Estate Information Systems.
Bought with Non-Mls Member • NON MLS
GET MORE INFORMATION

Realtor | Lic# 0625175







