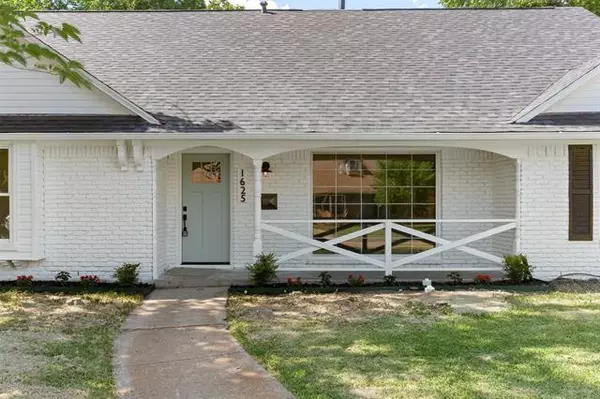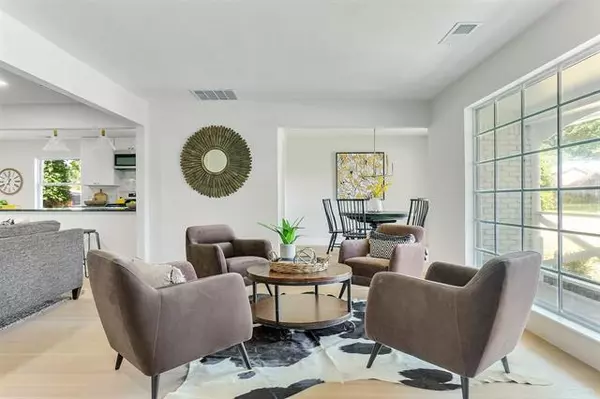$439,900
For more information regarding the value of a property, please contact us for a free consultation.
5 Beds
4 Baths
2,591 SqFt
SOLD DATE : 11/06/2020
Key Details
Property Type Single Family Home
Sub Type Single Family Residence
Listing Status Sold
Purchase Type For Sale
Square Footage 2,591 sqft
Price per Sqft $169
Subdivision Crestview East 01
MLS Listing ID 14363731
Sold Date 11/06/20
Style Traditional
Bedrooms 5
Full Baths 3
Half Baths 1
HOA Y/N None
Total Fin. Sqft 2591
Year Built 1964
Annual Tax Amount $8,522
Lot Size 9,757 Sqft
Acres 0.224
Property Description
Gorgeously updated home in THE sought after Crestview East subdivision. Located just east of White Rock Lake! Meticulously renovated from floor to ceiling with a farmhouse chic feel. Ample living, dining and sleep space. The wide open layout offers an inviting feel with the front living space, main living area with brick fireplace and two dining areas off each end of the expansive kitchen. Master bedroom and bath are stunning with grey & white tile floors, soaker tub & walk in floor to ceiling tile shower. Bed one would make a great office while the back bedroom is situated perfectly for a guest suite or game room. Having a private bath and a private entry & exit this could also be an extra income opportunity.
Location
State TX
County Dallas
Direction Go northeast on N Buckner Blvd toward Gross Rd. Take the Ferguson Rd E exit, turn right onto Ferguson Rd. Turn left onto Beechmont Dr. Turn left onto Mapleton Dr. Home is on the left.
Rooms
Dining Room 2
Interior
Interior Features Cable TV Available, Decorative Lighting
Heating Central, Natural Gas
Cooling Ceiling Fan(s), Central Air, Electric
Flooring Carpet, Ceramic Tile, Luxury Vinyl Plank, Wood
Fireplaces Number 1
Fireplaces Type Brick, Gas Starter, Masonry, Wood Burning
Appliance Built-in Gas Range, Dishwasher, Disposal, Electric Oven, Gas Cooktop, Microwave, Plumbed For Gas in Kitchen, Plumbed for Ice Maker, Gas Water Heater
Heat Source Central, Natural Gas
Laundry Electric Dryer Hookup, Full Size W/D Area, Gas Dryer Hookup, Washer Hookup
Exterior
Exterior Feature Covered Patio/Porch, Rain Gutters
Garage Spaces 2.0
Fence Chain Link
Utilities Available City Sewer, City Water, Concrete, Curbs, Individual Gas Meter, Individual Water Meter, Sidewalk, Underground Utilities
Roof Type Composition
Garage Yes
Building
Lot Description Corner Lot, Few Trees, Interior Lot, Landscaped, Lrg. Backyard Grass, Subdivision
Story Two
Foundation Slab
Structure Type Brick,Siding
Schools
Elementary Schools Reinhardt
Middle Schools Gaston
High Schools Adams
School District Dallas Isd
Others
Ownership See Tax
Acceptable Financing Cash, Conventional, FHA, VA Loan
Listing Terms Cash, Conventional, FHA, VA Loan
Financing FHA
Read Less Info
Want to know what your home might be worth? Contact us for a FREE valuation!

Our team is ready to help you sell your home for the highest possible price ASAP

©2024 North Texas Real Estate Information Systems.
Bought with Garland Fraser • Fraser Team Realty
GET MORE INFORMATION

Realtor | Lic# 0625175







