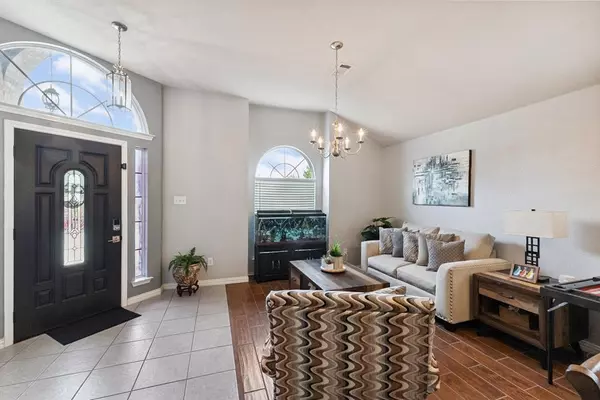4 Beds
2 Baths
2,311 SqFt
4 Beds
2 Baths
2,311 SqFt
OPEN HOUSE
Sat Aug 02, 10:00am - 3:00pm
Key Details
Property Type Single Family Home
Sub Type Single Family Residence
Listing Status Active
Purchase Type For Sale
Square Footage 2,311 sqft
Price per Sqft $185
Subdivision Mc Pherson Ranch
MLS Listing ID 20989069
Bedrooms 4
Full Baths 2
HOA Fees $425/ann
HOA Y/N Mandatory
Year Built 2005
Annual Tax Amount $8,813
Lot Size 8,712 Sqft
Acres 0.2
Property Sub-Type Single Family Residence
Property Description
Enjoy the convenience of a 3-car garage and an updated laundry room with its own sink. The guest bathroom has been refreshed, and the private backyard includes a relaxing spa.
With a 3-year-old roof and a water heater replaced just 3 months ago, this home is move-in ready. Located near Alliance Town Center, shopping, dining, parks, and major highways—this one has it all!
Location
State TX
County Tarrant
Direction Starting on I-35W, merge onto Alliance Gateway Fwy, turn right onto Alta Vista Rd, then left onto Keller Haslet Rd. Next, turn right onto N Caylor Rd, and finally turn right onto Bickmore Ln. The destination will be on your left.
Rooms
Dining Room 1
Interior
Interior Features Granite Counters, Kitchen Island, Walk-In Closet(s)
Fireplaces Number 1
Fireplaces Type Electric
Appliance Dishwasher, Double Oven
Exterior
Garage Spaces 3.0
Utilities Available None
Total Parking Spaces 3
Garage Yes
Building
Story One
Level or Stories One
Structure Type Brick
Schools
Elementary Schools Kay Granger
Middle Schools John M Tidwell
High Schools Byron Nelson
School District Northwest Isd
Others
Ownership Rene Rivas-Adorno & Maria Rosario Pagan
Acceptable Financing Conventional, FHA-203K, VA Loan
Listing Terms Conventional, FHA-203K, VA Loan
Virtual Tour https://www.propertypanorama.com/instaview/ntreis/20989069

GET MORE INFORMATION
Realtor | Lic# 0625175







