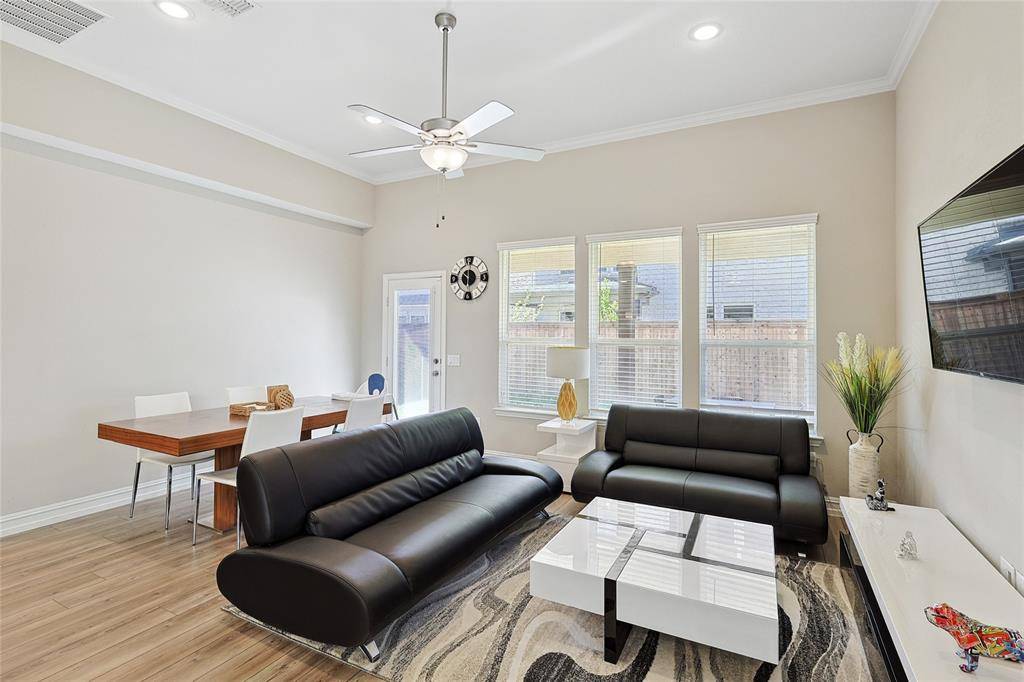4 Beds
3 Baths
2,073 SqFt
4 Beds
3 Baths
2,073 SqFt
Key Details
Property Type Single Family Home
Sub Type Single Family Residence
Listing Status Active
Purchase Type For Sale
Square Footage 2,073 sqft
Price per Sqft $320
Subdivision Legends Crossing
MLS Listing ID 20972726
Style Traditional
Bedrooms 4
Full Baths 3
HOA Fees $274/qua
HOA Y/N Mandatory
Year Built 2021
Annual Tax Amount $12,132
Lot Size 4,007 Sqft
Acres 0.092
Property Sub-Type Single Family Residence
Property Description
Welcome to this beautifully maintained 4-bedroom, 3-bathroom single-family home located in a secure and amenity-rich gated community in Irving. Built in 2021, this home blends modern features with thoughtful design — perfect for families and entertainers alike.
The main floor offers a spacious layout with a mother-in-law Bedroom and a full bath, ideal for guests or multigenerational living. The open-concept kitchen and living area come fully equipped with a refrigerator, washer, and dryer also included, making your move-in seamless. A Ring doorbell provides added peace of mind, and the home also features a whole-house water softener for added comfort and efficiency.
Upstairs, enjoy a game room — great for relaxing, working from home, or having a movie nights. Three additional bedrooms and two bathrooms, including a spacious owner's suite, complete the second level.
The garage stands out with upgraded flooring and extensive built-in storage, offering both function and style. Out back, the covered patio and fenced yard create a perfect space for outdoor entertaining or quiet relaxation.
Community amenities include a brand-new swimming pool, fitness center, children's park, and walking trail, all within a quiet, gated setting.
Perfectly located with convenient access to I-35, George Bush Turnpike, and I-635, you're just minutes from schools, dining, shopping, and entertainment. Whether commuting or enjoying a night out, everything you need is close by.
Location
State TX
County Dallas
Direction GPS
Rooms
Dining Room 1
Interior
Interior Features Decorative Lighting, Granite Counters, High Speed Internet Available, Kitchen Island, Open Floorplan, Pantry, Smart Home System, Walk-In Closet(s)
Flooring Carpet, Luxury Vinyl Plank, Tile
Appliance Dishwasher, Disposal, Dryer, Electric Oven, Gas Cooktop, Microwave, Refrigerator, Washer, Other, Water Softener
Exterior
Exterior Feature Covered Patio/Porch
Garage Spaces 2.0
Fence Fenced, Wood
Utilities Available City Sewer, City Water
Roof Type Composition
Total Parking Spaces 2
Garage Yes
Building
Story Two
Level or Stories Two
Schools
Elementary Schools Landry
Middle Schools Bush
High Schools Ranchview
School District Carrollton-Farmers Branch Isd
Others
Restrictions Deed,No Divide,No Livestock,No Smoking,No Sublease,No Waterbeds,Pet Restrictions,Other
Ownership See Cad
Virtual Tour https://www.propertypanorama.com/instaview/ntreis/20972726

GET MORE INFORMATION
Realtor | Lic# 0625175







