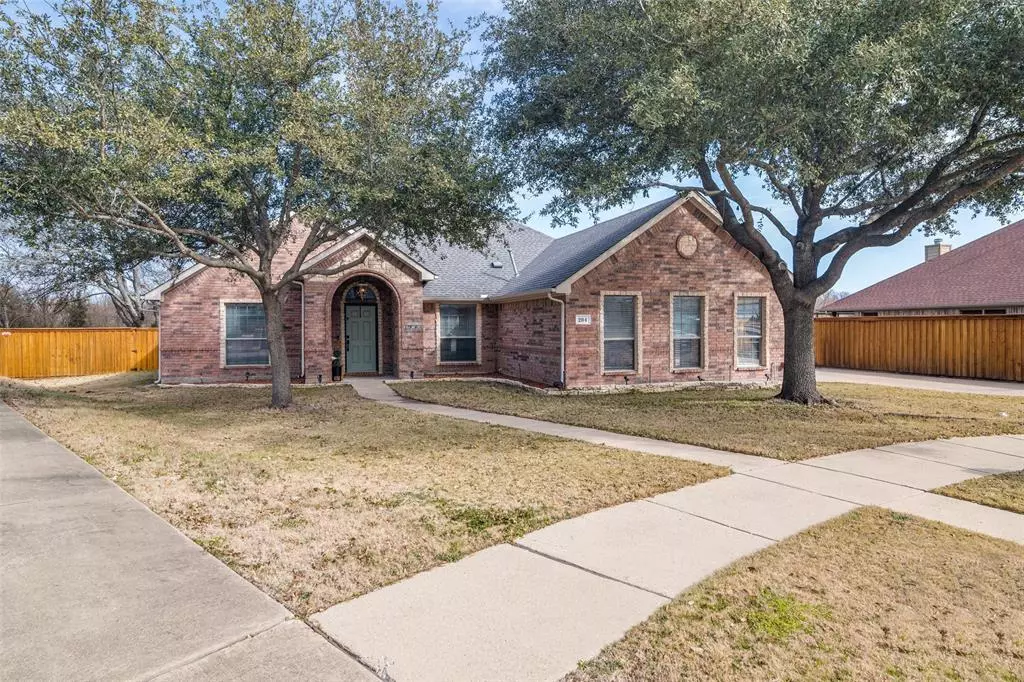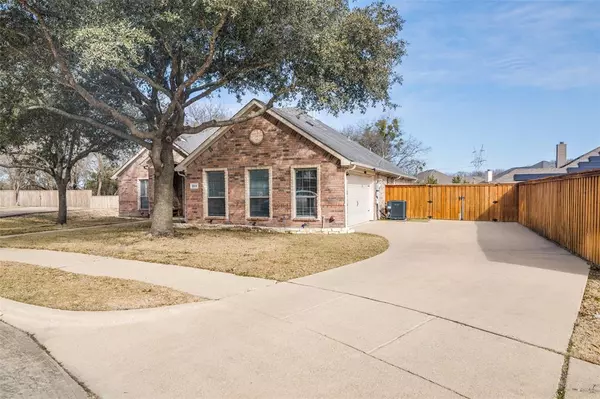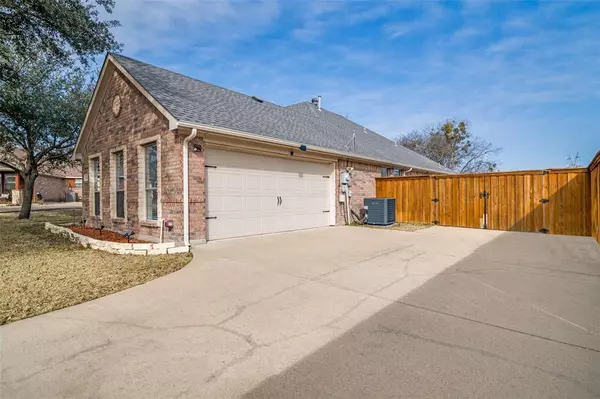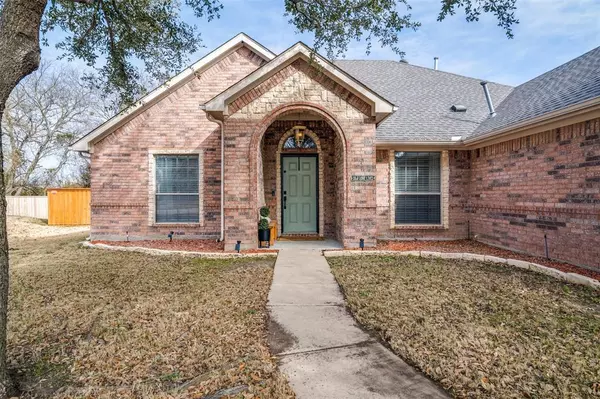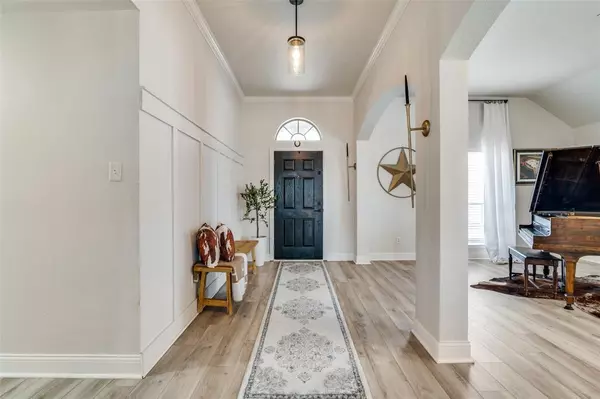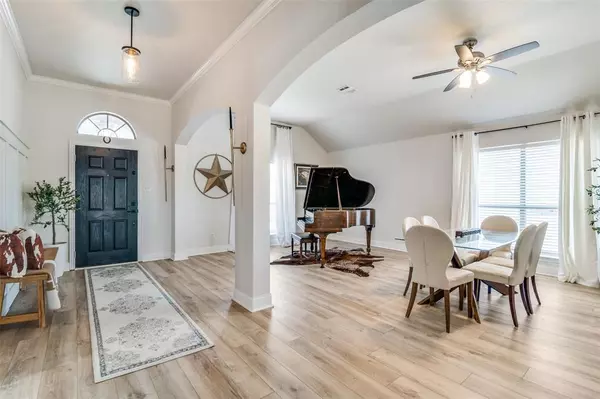4 Beds
2 Baths
2,336 SqFt
4 Beds
2 Baths
2,336 SqFt
Key Details
Property Type Single Family Home
Sub Type Single Family Residence
Listing Status Active
Purchase Type For Sale
Square Footage 2,336 sqft
Price per Sqft $192
Subdivision Hidden Creek Estates
MLS Listing ID 20833465
Style Traditional
Bedrooms 4
Full Baths 2
HOA Fees $130/qua
HOA Y/N Mandatory
Year Built 2005
Annual Tax Amount $7,484
Lot Size 10,018 Sqft
Acres 0.23
Property Description
Welcome to 204 High Meadow Court, a beautifully maintained home nestled in the peaceful and desirable community. This lovely home features 4 spacious bedrooms, 2 bathrooms, and an open-concept living area designed for modern living. Enter into bright and airy stacked formals with large windows that fill the space with natural light. The well-appointed kitchen boasts stainless steel appliances, granite countertops, and ample cabinet space and eat in dining area provides a perfect spot for family meals open to the heart of the home. The master suite is a true retreat with a generous walk-in closet and an en-suite bathroom featuring dual vanities, a soaking tub, and a separate shower. The secondary bedrooms are equally spacious and share a full bathroom, ensuring plenty of room for family, guests, or a home office. The backyard offers a private tree lined, space perfect for enjoying the outdoors or hosting gatherings. The home is located on a quiet cul-de-sac, offering added privacy and minimal traffic. Extra parking pad behind the fence is perfect for a boat or small RV! Recent updates include all new LVP flooring 2023, New HVAC and Furnace 2024, Water Heater 2022
Location
State TX
County Collin
Community Community Pool, Curbs, Fishing, Greenbelt, Jogging Path/Bike Path, Lake, Playground, Sidewalks
Direction I30 to Exit 78, Turn onto FM548, Turn Right onto Main, Left on to FM1777, Left on Hidden Creek, Left on High Meadow, Right on High Meadow Court
Rooms
Dining Room 2
Interior
Interior Features Cable TV Available, Decorative Lighting, Double Vanity, Eat-in Kitchen, Flat Screen Wiring, Granite Counters, High Speed Internet Available, Kitchen Island, Open Floorplan, Pantry, Vaulted Ceiling(s), Walk-In Closet(s)
Heating Central, Natural Gas, Zoned
Cooling Ceiling Fan(s), Central Air, Electric
Flooring Ceramic Tile, Engineered Wood
Fireplaces Number 1
Fireplaces Type Brick, Gas Starter, Living Room
Appliance Dishwasher, Disposal, Gas Range, Gas Water Heater, Microwave, Plumbed For Gas in Kitchen
Heat Source Central, Natural Gas, Zoned
Laundry Electric Dryer Hookup, Utility Room, Full Size W/D Area, Washer Hookup
Exterior
Exterior Feature Covered Patio/Porch, Rain Gutters, Private Yard
Garage Spaces 2.0
Fence Back Yard, Wood
Community Features Community Pool, Curbs, Fishing, Greenbelt, Jogging Path/Bike Path, Lake, Playground, Sidewalks
Utilities Available Cable Available, City Sewer, City Water, Concrete, Curbs, Sidewalk
Roof Type Composition
Total Parking Spaces 2
Garage Yes
Building
Lot Description Cul-De-Sac, Greenbelt, Interior Lot, Landscaped, Sprinkler System, Subdivision
Story One
Foundation Slab
Level or Stories One
Structure Type Brick,Wood
Schools
Elementary Schools Davis
Middle Schools Ouida Baley
High Schools Royse City
School District Royse City Isd
Others
Restrictions Deed,Development
Ownership See Agent
Acceptable Financing Cash, Conventional, FHA, Texas Vet, VA Loan
Listing Terms Cash, Conventional, FHA, Texas Vet, VA Loan
Special Listing Condition Deed Restrictions, Survey Available

GET MORE INFORMATION
Realtor | Lic# 0625175


