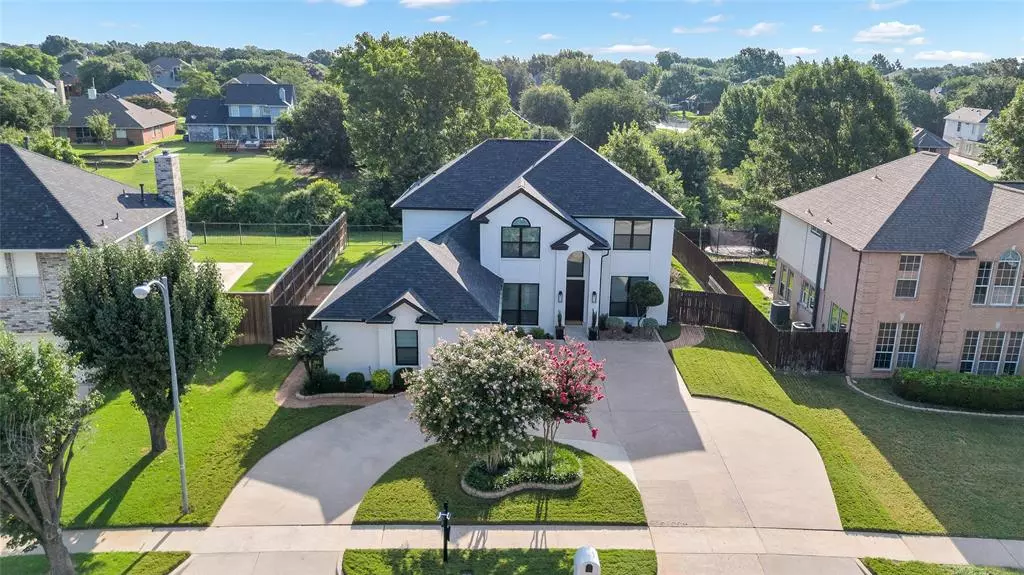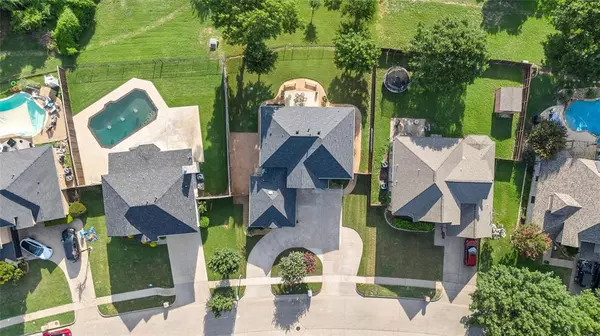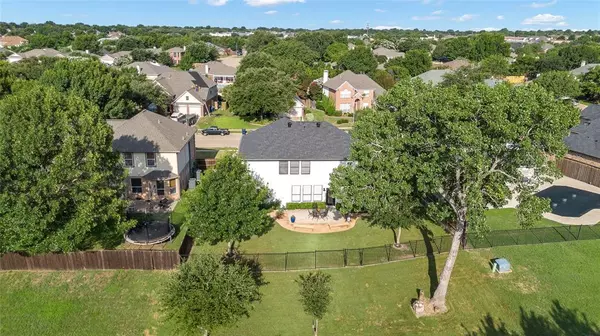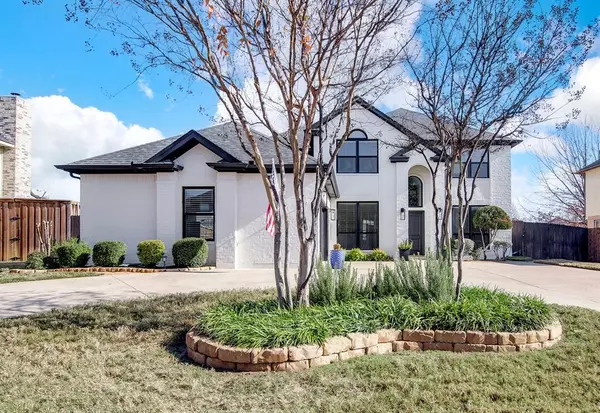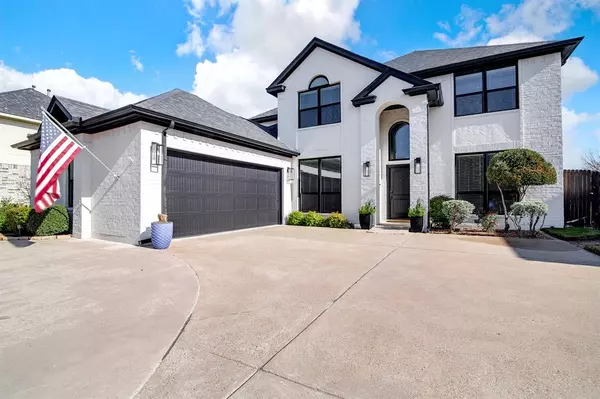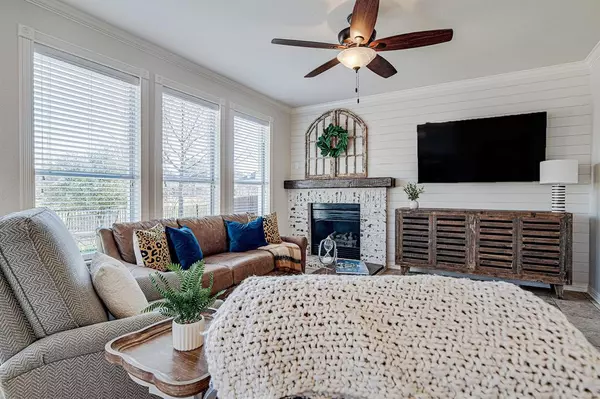5 Beds
4 Baths
2,820 SqFt
5 Beds
4 Baths
2,820 SqFt
Key Details
Property Type Single Family Home
Sub Type Single Family Residence
Listing Status Active Option Contract
Purchase Type For Sale
Square Footage 2,820 sqft
Price per Sqft $163
Subdivision Heritage Estates Add
MLS Listing ID 20812136
Bedrooms 5
Full Baths 3
Half Baths 1
HOA Y/N None
Year Built 1995
Annual Tax Amount $8,800
Lot Size 0.350 Acres
Acres 0.35
Property Description
Nestled in the heart of Mansfield, this thoughtfully renovated FIVE BEDROOM home is a true standout. Step inside to discover a METICULOUSLY MAINTAINED home that blends COMFORT AND STYLE! You will love the true study with custom built-ins and the COZY AND OPEN LIVING AREA with gas fireplace. The WALL OF WINDOWS overlooking the park like backyard are SPECTACULAR!
The WELL DESIGNED AND MODERN KITCHEN is a chef's dream with its granite countertops, stainless appliances, and SO MUCH cabinet & counter space. The first floor primary bedroom offers a PRIVATE RETREAT with a GORGEOUS REMODELED ensuite bathroom. Upstairs, you'll find a suite that could be a SECOND PRIMARY featuring an ensuite bathroom leading to another living area. You will also find upstairs, three additional bedrooms and a convenient dual-entry bathrooms.
The backyard is a PRIVATE, TRANQUIL OASIS, backing up to a greenbelt with a charming iron fence overlooking a PEACEFUL CREEK VIEW! DOUBLE GATE opens from side fence to additional parking pad for additional vehicles!
IDEAL LOCATION, & STUNNING inside and out, BEAUTY AND FUNTION, this home has it all!
Location
State TX
County Tarrant
Direction From US 287 to Walnut Creek to Country Club to Field Ln
Rooms
Dining Room 1
Interior
Interior Features Built-in Features, Cable TV Available, Double Vanity, High Speed Internet Available, In-Law Suite Floorplan, Pantry, Tile Counters, Walk-In Closet(s), Second Primary Bedroom
Heating Central, Natural Gas
Cooling Attic Fan, Ceiling Fan(s), Central Air, Electric, Multi Units, Roof Turbine(s)
Flooring Carpet, Hardwood, Wood Under Carpet
Fireplaces Number 1
Fireplaces Type Family Room, Gas, Gas Logs, Masonry
Equipment Satellite Dish
Appliance Dishwasher, Disposal, Electric Cooktop, Electric Oven, Gas Water Heater, Microwave, Convection Oven
Heat Source Central, Natural Gas
Laundry Electric Dryer Hookup, Gas Dryer Hookup, Utility Room, Full Size W/D Area, Washer Hookup
Exterior
Exterior Feature Rain Gutters
Garage Spaces 2.0
Fence Back Yard, Wood, Wrought Iron
Utilities Available Concrete, Curbs, Electricity Available, Electricity Connected, Individual Gas Meter, Individual Water Meter, Natural Gas Available, Phone Available, Sewer Available, Sidewalk, Underground Utilities
Waterfront Description Creek
Roof Type Asphalt,Composition
Total Parking Spaces 2
Garage Yes
Building
Lot Description Adjacent to Greenbelt, Few Trees, Landscaped, Oak, Sloped, Sprinkler System, Subdivision
Story Two
Foundation Slab
Level or Stories Two
Schools
Elementary Schools Reid
Middle Schools Wester
High Schools Mansfield
School District Mansfield Isd
Others
Ownership See Tax

GET MORE INFORMATION
Realtor | Lic# 0625175


