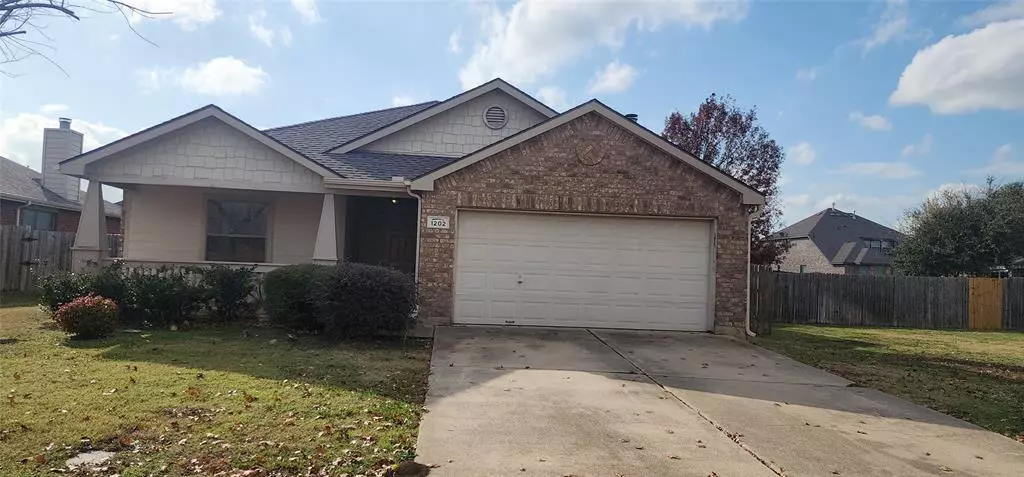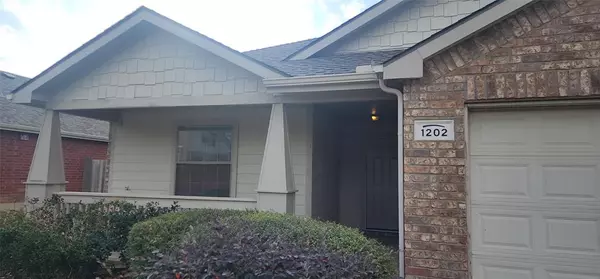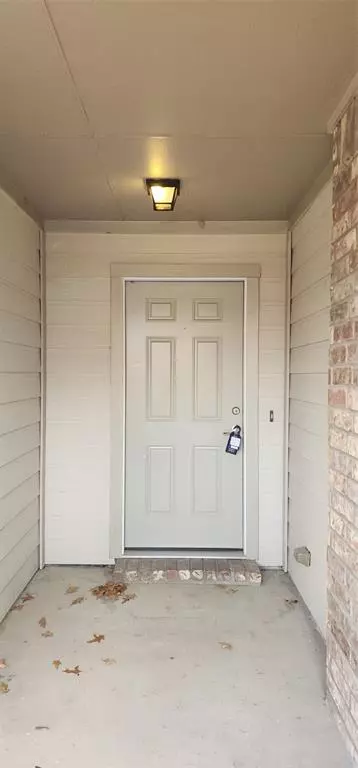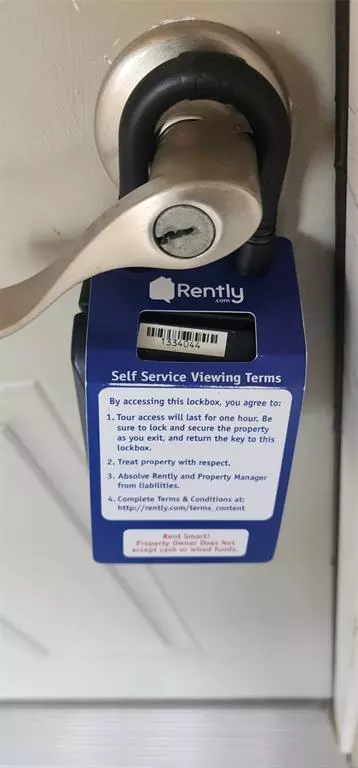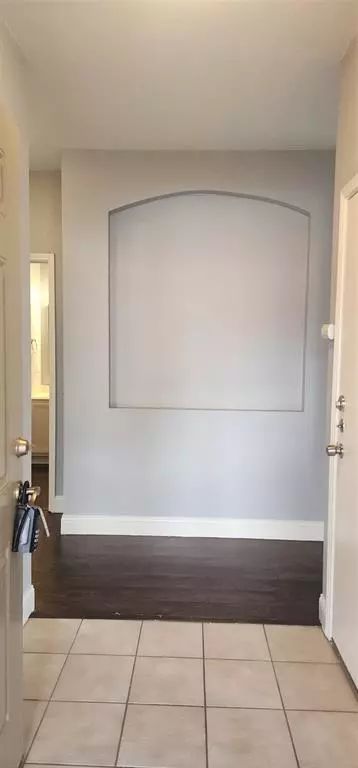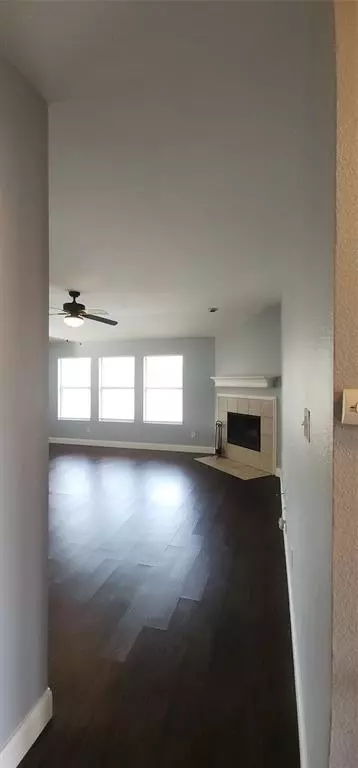3 Beds
2 Baths
1,612 SqFt
3 Beds
2 Baths
1,612 SqFt
Key Details
Property Type Single Family Home
Sub Type Single Family Residence
Listing Status Active
Purchase Type For Rent
Square Footage 1,612 sqft
Subdivision Fox Glen Village
MLS Listing ID 20803038
Style Traditional
Bedrooms 3
Full Baths 2
HOA Fees $300/ann
PAD Fee $1
HOA Y/N Mandatory
Year Built 2005
Lot Size 6,490 Sqft
Acres 0.149
Lot Dimensions 60x107
Property Description
Viewing of the property can be completed using our self-guided tour option so you can tour the home on your our, at your convenience or appointments scheduled for in person guided tours. Each adult of 18 years or older must fill out an application. Application fee is $70.00. Once approved an administration fee of $150.00 will be charged to the new resident. Lease agreements will be sent via email and signatures are completed using digital signatures.
Location
State TX
County Johnson
Community Curbs
Direction Headed South on Highway 287 exit Hertiage Pkwy & take a right on Heritage Pkwy. Travel to the next traffic signal & turn left on Main St, turn right on Fox Chase, left on Inglewood Drive and follow the street around until it turns into Concho Trail and the home will be on your right-hand side.
Rooms
Dining Room 1
Interior
Interior Features Cable TV Available, Decorative Lighting, Eat-in Kitchen, Open Floorplan, Pantry, Vaulted Ceiling(s), Walk-In Closet(s)
Heating Central, Electric
Cooling Ceiling Fan(s), Central Air, Electric, Roof Turbine(s)
Flooring Ceramic Tile, Luxury Vinyl Plank
Fireplaces Number 1
Fireplaces Type Brick, Family Room, Masonry, Wood Burning
Appliance Dishwasher, Disposal, Electric Cooktop, Electric Oven, Electric Water Heater, Microwave, Vented Exhaust Fan
Heat Source Central, Electric
Exterior
Exterior Feature Awning(s), Covered Deck, Covered Patio/Porch, Rain Gutters
Garage Spaces 2.0
Fence Back Yard, Wood
Community Features Curbs
Utilities Available City Sewer, City Water, Co-op Electric, Concrete, Curbs, Individual Water Meter, Sidewalk, Underground Utilities
Roof Type Composition,Shingle
Total Parking Spaces 2
Garage Yes
Building
Lot Description Interior Lot, Landscaped, Lrg. Backyard Grass, Sprinkler System, Subdivision
Story One
Foundation Slab
Level or Stories One
Structure Type Brick,Frame,Wood
Schools
Elementary Schools Brown
Middle Schools Wester
High Schools Mansfield
School District Mansfield Isd
Others
Pets Allowed Yes, Call, Number Limit, Size Limit
Restrictions Animals,Deed,No Smoking,No Sublease,Pet Restrictions
Ownership Ulloa
Pets Allowed Yes, Call, Number Limit, Size Limit

GET MORE INFORMATION
Realtor | Lic# 0625175


