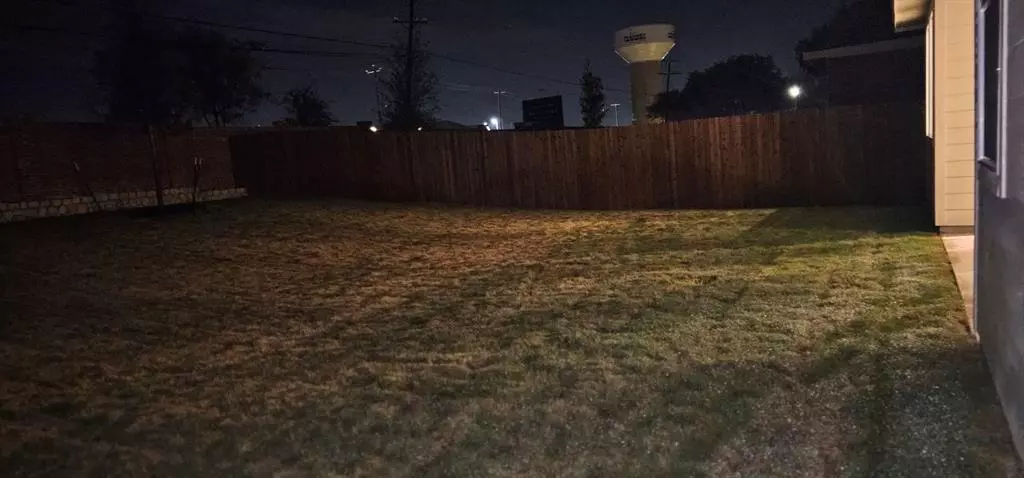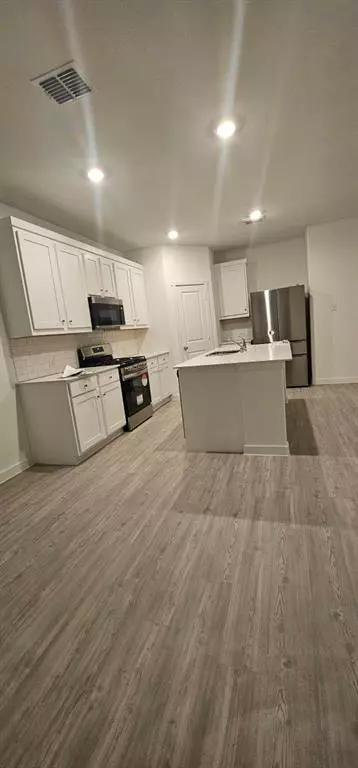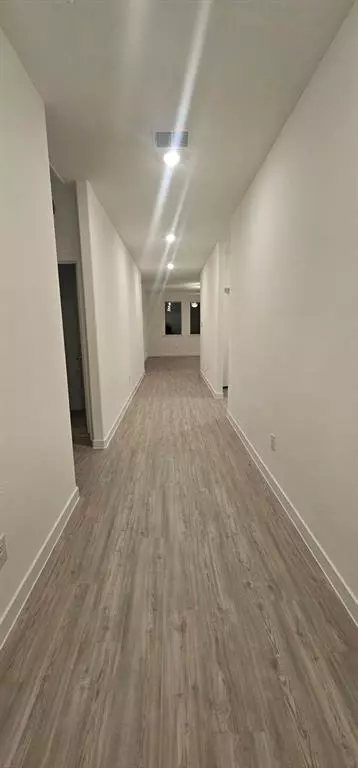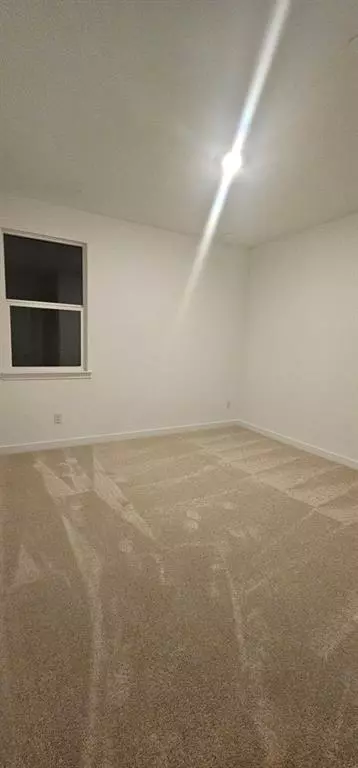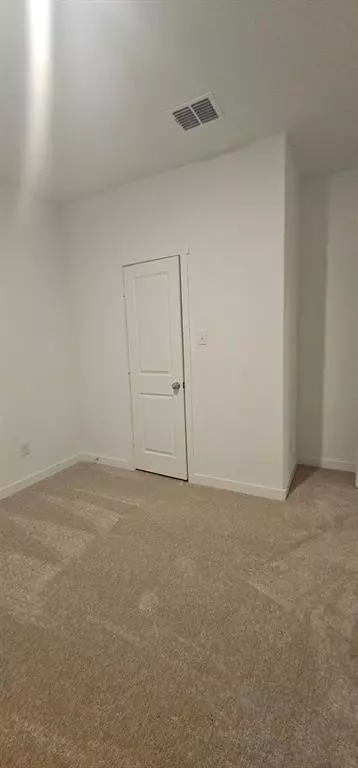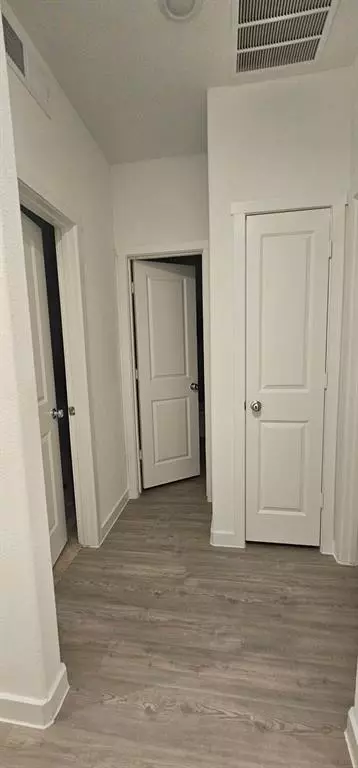4 Beds
2 Baths
1,838 SqFt
4 Beds
2 Baths
1,838 SqFt
Key Details
Property Type Single Family Home
Sub Type Single Family Residence
Listing Status Active
Purchase Type For Rent
Square Footage 1,838 sqft
Subdivision Shaded Tree
MLS Listing ID 20791866
Style Traditional
Bedrooms 4
Full Baths 2
HOA Fees $125/mo
PAD Fee $1
HOA Y/N Mandatory
Year Built 2024
Lot Size 5,488 Sqft
Acres 0.126
Property Description
Location
State TX
County Collin
Community Community Pool
Direction See GPS
Rooms
Dining Room 1
Interior
Interior Features Decorative Lighting, Granite Counters, High Speed Internet Available, Kitchen Island, Open Floorplan, Walk-In Closet(s)
Flooring Ceramic Tile
Appliance Dishwasher, Disposal, Gas Range, Gas Water Heater, Microwave, Plumbed For Gas in Kitchen
Laundry Full Size W/D Area
Exterior
Exterior Feature Covered Patio/Porch
Garage Spaces 2.0
Community Features Community Pool
Utilities Available City Sewer, City Water
Roof Type Composition
Garage Yes
Building
Lot Description Cul-De-Sac, Interior Lot, Landscaped
Story One
Foundation Stone
Level or Stories One
Schools
Elementary Schools Naomi Press
Middle Schools Johnson
High Schools Mckinney North
School District Mckinney Isd
Others
Pets Allowed Breed Restrictions
Restrictions No Smoking,No Sublease,No Waterbeds,Pet Restrictions
Ownership See Tax Info
Pets Allowed Breed Restrictions

GET MORE INFORMATION
Realtor | Lic# 0625175


