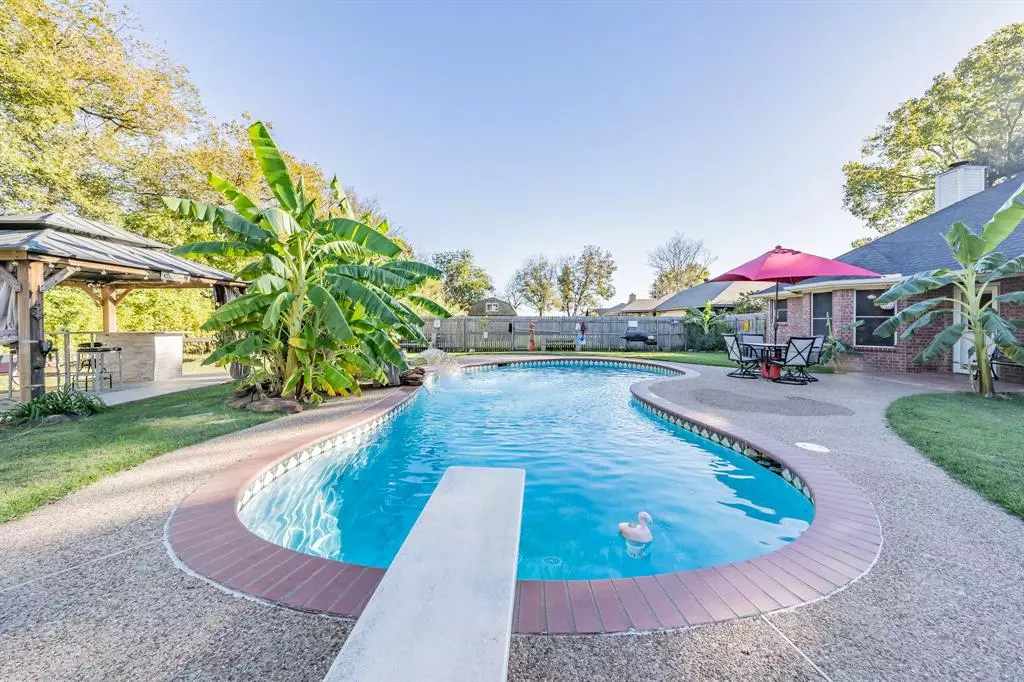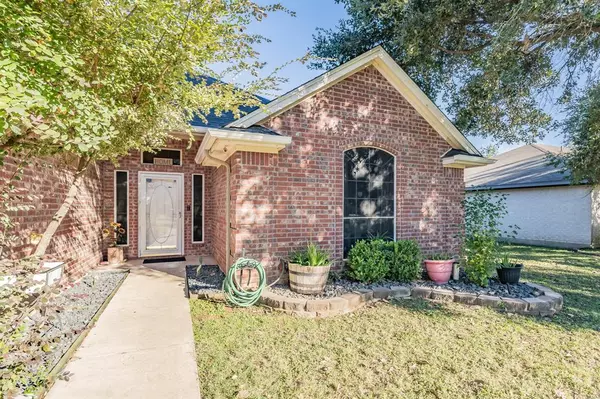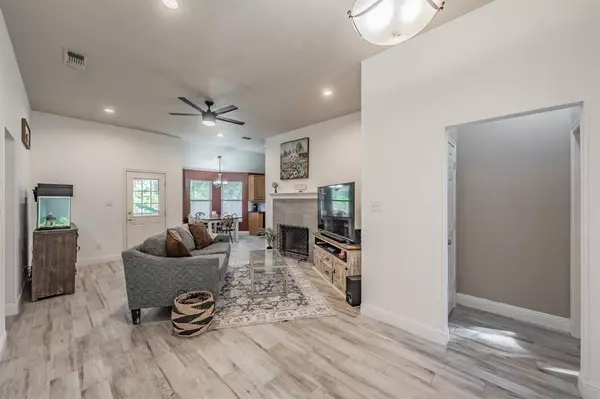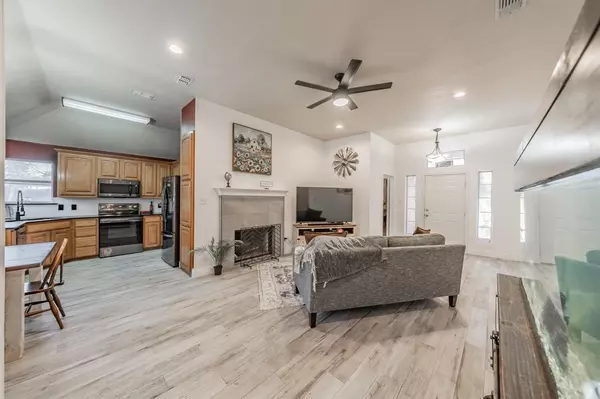
4 Beds
2 Baths
1,477 SqFt
4 Beds
2 Baths
1,477 SqFt
Key Details
Property Type Single Family Home
Sub Type Single Family Residence
Listing Status Active
Purchase Type For Sale
Square Footage 1,477 sqft
Price per Sqft $213
Subdivision Original Cleburn
MLS Listing ID 20778785
Bedrooms 4
Full Baths 2
HOA Y/N None
Year Built 1999
Annual Tax Amount $5,393
Lot Size 0.306 Acres
Acres 0.306
Property Description
The true highlight is the backyard oasis: a sparkling pool invites endless summer fun, with ample space for grilling, outdoor dining, and even room for a trampoline or garden. Every detail has been crafted to create a relaxing, entertainment-friendly retreat. This home isn’t just a place to live—it’s a lifestyle upgrade waiting to be enjoyed! Don't miss the opportunity to make it yours.
Office in garage can be removed if buyer chooses. Seller used it as a small office or additional bedroom when needed.
Location
State TX
County Johnson
Direction From Cleburne Chamber of Commerce, 1511 W Henderson St, Cleburne, TX 76033: Head southwest on Glenwood Dr and continue onto S Ridgeway Dr for 0.7 miles. Turn left onto W Westhill Dr and continue for 0.7 miles. Continue on Bellevue Dr, then turn right onto Gleason Ave for 0.8 miles. Home on the left.
Rooms
Dining Room 1
Interior
Interior Features Decorative Lighting, Eat-in Kitchen, Granite Counters, Vaulted Ceiling(s)
Flooring Carpet, Luxury Vinyl Plank, Other, Tile
Fireplaces Number 1
Fireplaces Type Other
Appliance Dishwasher, Electric Oven, Electric Range, Refrigerator
Laundry Utility Room
Exterior
Garage Spaces 2.0
Pool Cabana, Fenced, Gunite, In Ground, Outdoor Pool, Private, Pump
Utilities Available Asphalt, City Sewer, City Water, Curbs
Roof Type Composition
Total Parking Spaces 2
Garage Yes
Private Pool 1
Building
Story One
Level or Stories One
Schools
Elementary Schools Gerard
Middle Schools Ad Wheat
High Schools Cleburne
School District Cleburne Isd
Others
Ownership Skiles

GET MORE INFORMATION

Realtor | Lic# 0625175







