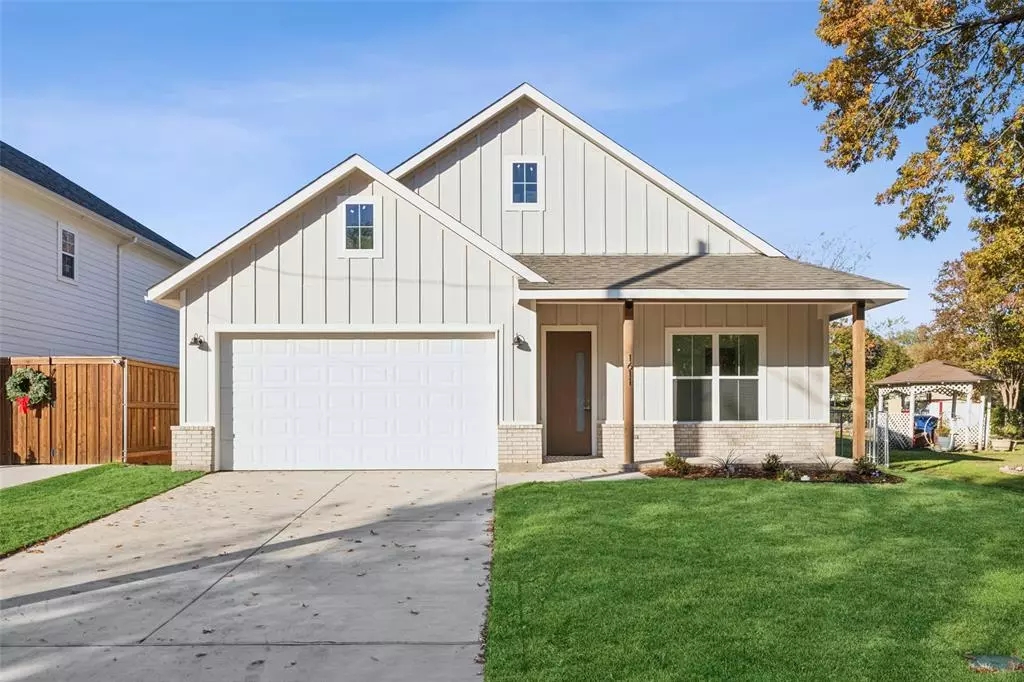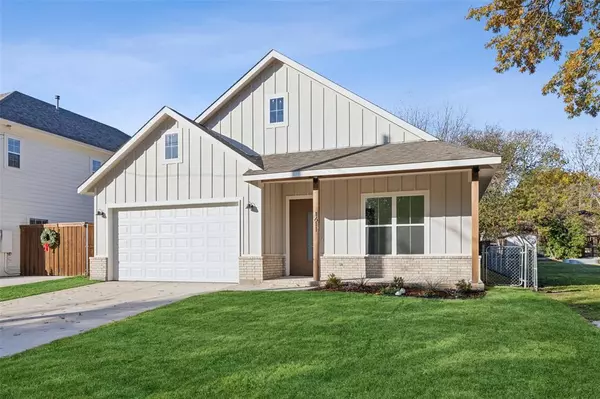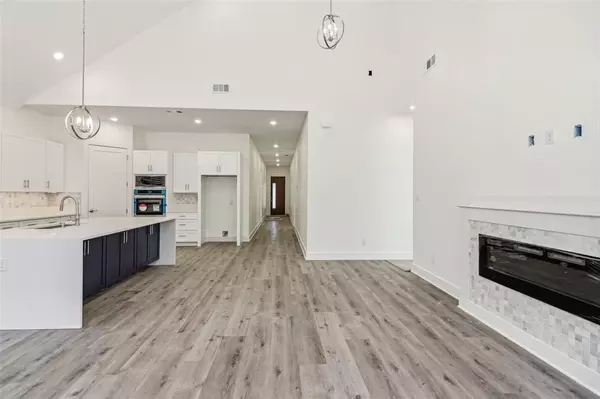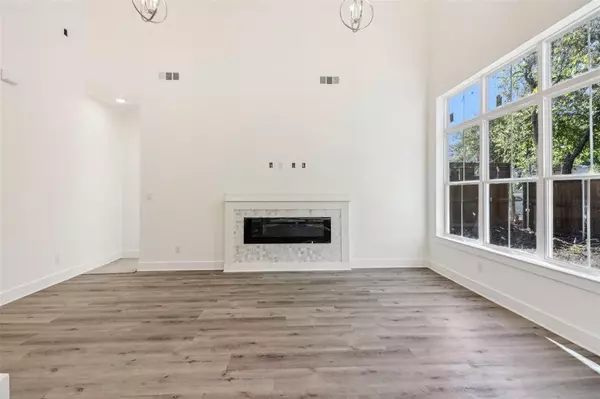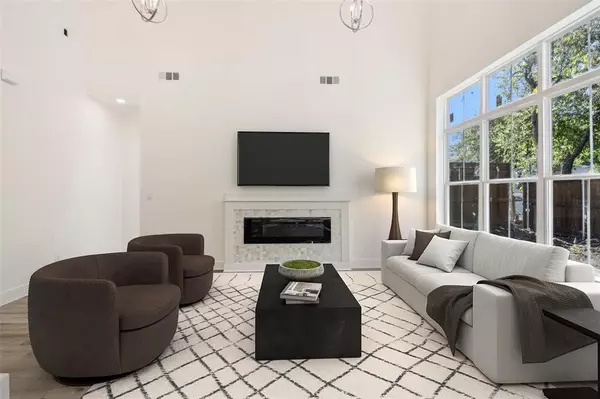3 Beds
3 Baths
2,100 SqFt
3 Beds
3 Baths
2,100 SqFt
Key Details
Property Type Single Family Home
Sub Type Single Family Residence
Listing Status Active
Purchase Type For Sale
Square Footage 2,100 sqft
Price per Sqft $297
Subdivision College Add
MLS Listing ID 20768311
Style Contemporary/Modern
Bedrooms 3
Full Baths 2
Half Baths 1
HOA Y/N None
Year Built 2023
Annual Tax Amount $2,286
Lot Size 6,098 Sqft
Acres 0.14
Property Description
Location
State TX
County Collin
Community Fitness Center, Golf, Horse Facilities, Jogging Path/Bike Path, Park
Direction from US-75 and US-380. From US-75 N, exit 41 and make a right (east) on U.S. 380. Turn right onto N Oak St. House will be on the right.
Rooms
Dining Room 1
Interior
Interior Features Cathedral Ceiling(s), High Speed Internet Available, Open Floorplan, Sound System Wiring
Heating Central, Natural Gas
Cooling Electric
Flooring Carpet, Ceramic Tile, Vinyl
Fireplaces Number 1
Fireplaces Type Electric
Appliance Dishwasher, Disposal, Electric Oven, Gas Cooktop, Gas Water Heater, Microwave, Convection Oven, Vented Exhaust Fan
Heat Source Central, Natural Gas
Exterior
Garage Spaces 2.0
Community Features Fitness Center, Golf, Horse Facilities, Jogging Path/Bike Path, Park
Utilities Available City Sewer, City Water, Electricity Available, Electricity Connected, Individual Gas Meter, Individual Water Meter
Roof Type Shingle
Total Parking Spaces 2
Garage Yes
Building
Story One
Foundation Slab
Level or Stories One
Structure Type Brick,Frame,Siding
Schools
Elementary Schools Burks
Middle Schools Faubion
High Schools Mckinney Boyd
School District Mckinney Isd
Others
Ownership on file
Acceptable Financing Cash, Conventional, FHA, VA Loan
Listing Terms Cash, Conventional, FHA, VA Loan

GET MORE INFORMATION
Realtor | Lic# 0625175


