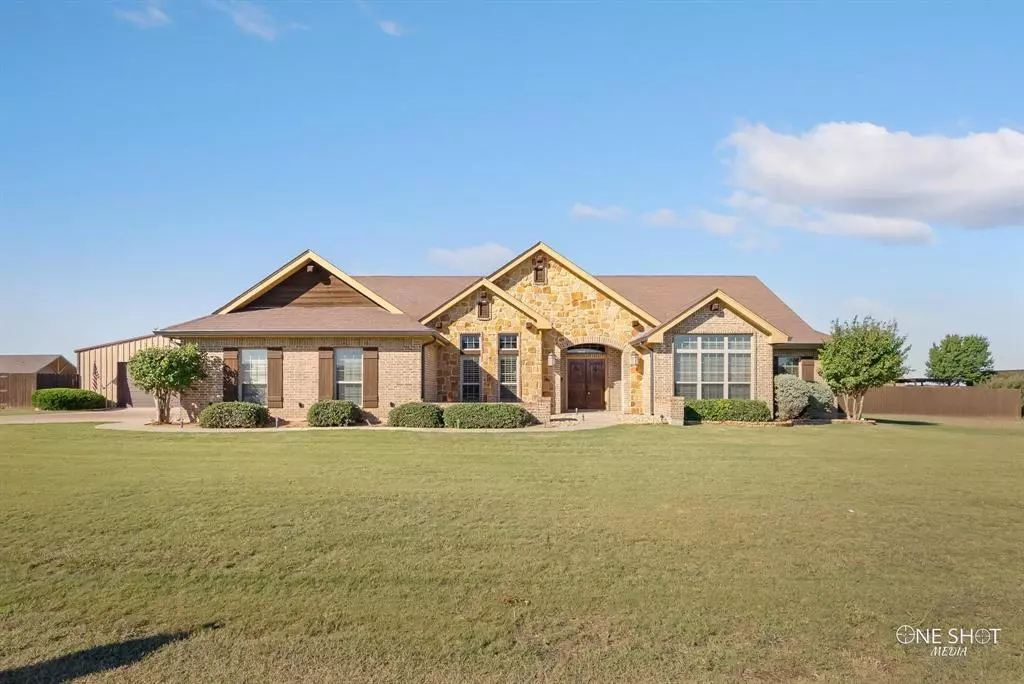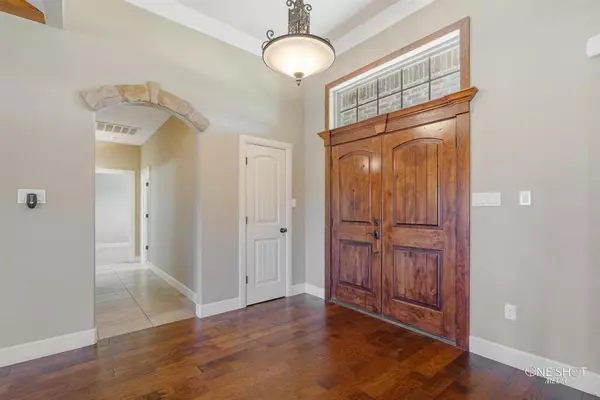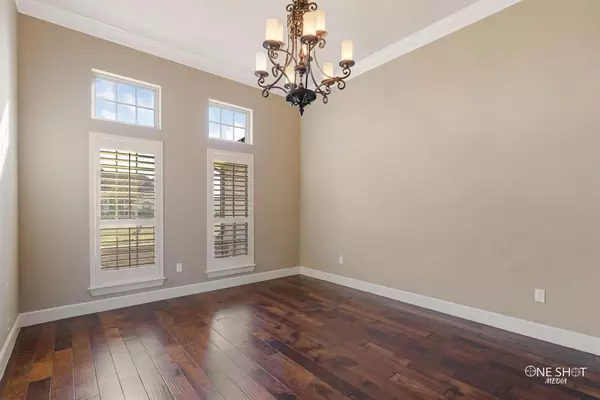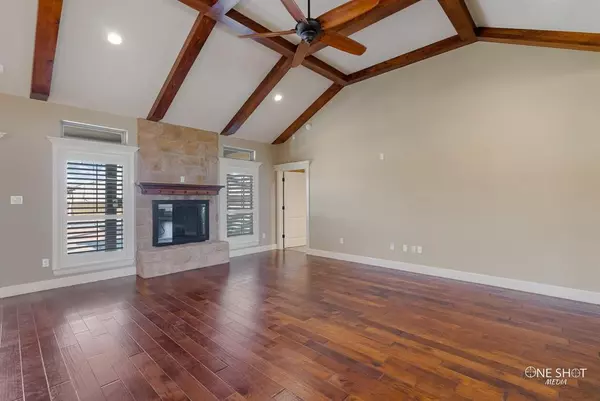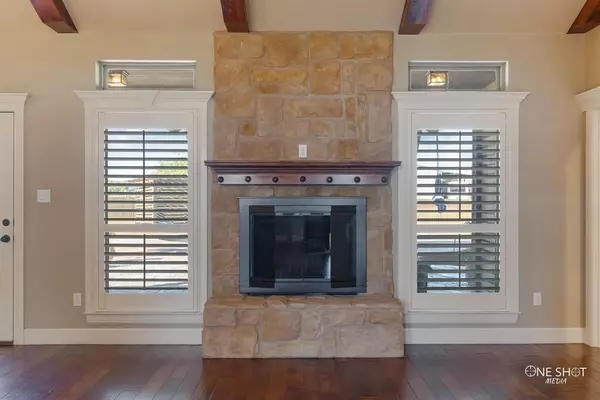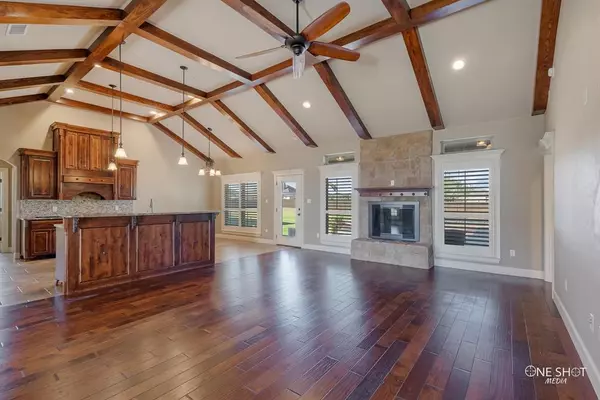
4 Beds
2 Baths
2,449 SqFt
4 Beds
2 Baths
2,449 SqFt
Key Details
Property Type Single Family Home
Sub Type Single Family Residence
Listing Status Pending
Purchase Type For Sale
Square Footage 2,449 sqft
Price per Sqft $251
Subdivision Mountain Meadow Add
MLS Listing ID 20749221
Style Traditional
Bedrooms 4
Full Baths 2
HOA Y/N None
Year Built 2012
Annual Tax Amount $8,154
Lot Size 1.002 Acres
Acres 1.002
Property Description
Venture outdoors to find your personal oasis, complete with an inground pool ideal for relaxation and summer fun. The property is equipped with a detached wired and insulated shop, offering extra space for hobbies or storage, as well as an additional portable storage building for your convenience. The outdoor area is meticulously manicured, providing the perfect backdrop for hosting memorable gatherings or enjoying quiet afternoons. The gated, turfed area is perfect for a chicken coupe, dog kennel or a raised bed gardening area. A two-car garage adds practicality, ensuring ample space for vehicles and projects.
Embrace a lifestyle of tranquility and modern convenience in this beautiful Tuscola property. Contact the listing agent today to schedule a private showing and see firsthand why this home is the perfect fit for you.
Location
State TX
County Taylor
Direction From 83/84 South, Take Bell Plains Road (on right), Take left onto Mountain Meadow Drive, House will be on the right. From Buffalo Gap Rd, take left on Bell Plains Road, Take right onto Mountain Meadow Drive, House will be on the right.
Rooms
Dining Room 1
Interior
Interior Features Built-in Features, Cable TV Available, Decorative Lighting, High Speed Internet Available, Pantry, Sound System Wiring, Walk-In Closet(s)
Heating Electric
Cooling Ceiling Fan(s), Central Air
Flooring Carpet, Ceramic Tile, Wood
Fireplaces Number 1
Fireplaces Type Stone, Wood Burning
Equipment Other
Appliance Dishwasher, Disposal, Electric Range, Microwave
Heat Source Electric
Laundry Electric Dryer Hookup, Full Size W/D Area, Washer Hookup
Exterior
Garage Spaces 4.0
Fence Privacy, Wood
Pool In Ground, Outdoor Pool
Utilities Available All Weather Road, Asphalt
Roof Type Composition
Total Parking Spaces 4
Garage Yes
Private Pool 1
Building
Lot Description Few Trees, Landscaped
Story One
Foundation Slab
Level or Stories One
Structure Type Brick
Schools
Elementary Schools Wylie West
High Schools Wylie
School District Wylie Isd, Taylor Co.
Others
Restrictions Deed,Easement(s)
Ownership Thomas Hayden
Acceptable Financing Cash, Conventional
Listing Terms Cash, Conventional

GET MORE INFORMATION

Realtor | Lic# 0625175


