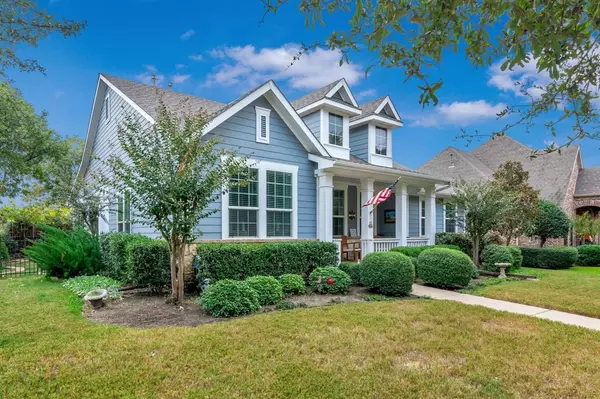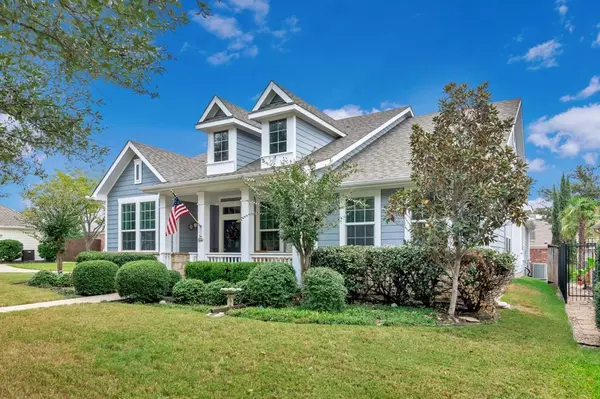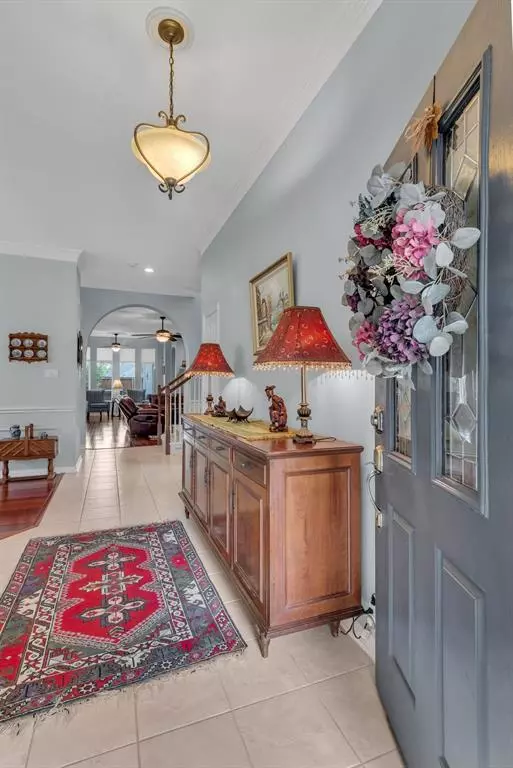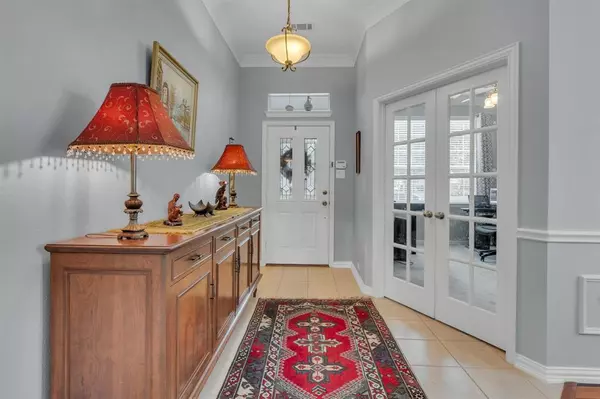
3 Beds
3 Baths
3,224 SqFt
3 Beds
3 Baths
3,224 SqFt
Key Details
Property Type Single Family Home
Sub Type Single Family Residence
Listing Status Active
Purchase Type For Sale
Square Footage 3,224 sqft
Price per Sqft $196
Subdivision Home Town Nrh West
MLS Listing ID 20768702
Style Craftsman,Traditional
Bedrooms 3
Full Baths 3
HOA Fees $750/ann
HOA Y/N Mandatory
Year Built 2006
Annual Tax Amount $8,717
Lot Size 7,971 Sqft
Acres 0.183
Property Description
The main areas on the first floor feature Brazilian cherry hardwood floors complemented by tile accents. All bedrooms are designed in a split-bedroom layout, along with two of the three living spaces and a study with French doors all on the first floor for maximum convenience and accessibility. With two dining areas, soaring ceilings, upgraded ceiling fans, and high-end fixtures throughout, two zoned gas heating and air conditioning units, and a Navien tankless water heater this home combines comfort and style in every detail.
Upstairs, a spacious 19 x 18 game room, 18 x 16 media room-living area, a full bath and extended attic storage provide ample space for recreation and relaxation.
Outdoor amenities include covered front and back porches, a 12 x 9 concrete pad prepped for a hot tub, and a private, low-maintenance backyard featuring wood and iron fencing.
This family-friendly neighborhood offers a jogging track, two scenic ponds, and is conveniently close to the ice rink, NRH Rec Center, library, and NRH2O water park, all within the highly acclaimed BISD school district!
Built with lasting quality, this home offers thoughtful upgrades throughout, ensuring comfort and style for years to come.
Location
State TX
County Tarrant
Community Greenbelt, Jogging Path/Bike Path, Lake, Park, Perimeter Fencing, Playground, Sidewalks, Other
Direction Midcities Blvd to Winter Park Dr.
Rooms
Dining Room 2
Interior
Interior Features Built-in Features, Cable TV Available, Decorative Lighting, Double Vanity, Eat-in Kitchen, Flat Screen Wiring, High Speed Internet Available, Kitchen Island, Open Floorplan, Pantry, Sound System Wiring, Vaulted Ceiling(s), Wainscoting, Walk-In Closet(s)
Heating Central, ENERGY STAR Qualified Equipment, ENERGY STAR/ACCA RSI Qualified Installation, Fireplace(s), Natural Gas, Zoned, Other
Cooling Ceiling Fan(s), Central Air, Electric, ENERGY STAR Qualified Equipment, Multi Units, Zoned
Flooring Carpet, Ceramic Tile, Wood
Fireplaces Number 1
Fireplaces Type Gas, Gas Logs, Living Room, Other
Appliance Dishwasher, Disposal, Electric Oven, Gas Cooktop, Gas Water Heater, Microwave, Plumbed For Gas in Kitchen, Other
Heat Source Central, ENERGY STAR Qualified Equipment, ENERGY STAR/ACCA RSI Qualified Installation, Fireplace(s), Natural Gas, Zoned, Other
Laundry Electric Dryer Hookup, Utility Room, Full Size W/D Area, Washer Hookup
Exterior
Exterior Feature Covered Patio/Porch, Rain Gutters, Lighting, Private Yard
Garage Spaces 2.0
Fence Back Yard, Fenced, Front Yard, Gate, Metal, Wood, Wrought Iron
Community Features Greenbelt, Jogging Path/Bike Path, Lake, Park, Perimeter Fencing, Playground, Sidewalks, Other
Utilities Available Alley, Cable Available, City Sewer, City Water, Concrete, Curbs, Individual Gas Meter, Individual Water Meter, Sidewalk, Underground Utilities
Roof Type Composition
Total Parking Spaces 2
Garage Yes
Building
Lot Description Corner Lot, Few Trees, Interior Lot, Sprinkler System, Subdivision
Story Two
Foundation Slab
Level or Stories Two
Structure Type Brick,Fiber Cement,Rock/Stone,Other
Schools
Elementary Schools Walkercrk
Middle Schools Smithfield
High Schools Birdville
School District Birdville Isd
Others
Ownership On Rcord
Acceptable Financing Cash, Conventional, FHA, VA Loan
Listing Terms Cash, Conventional, FHA, VA Loan

GET MORE INFORMATION

Realtor | Lic# 0625175







