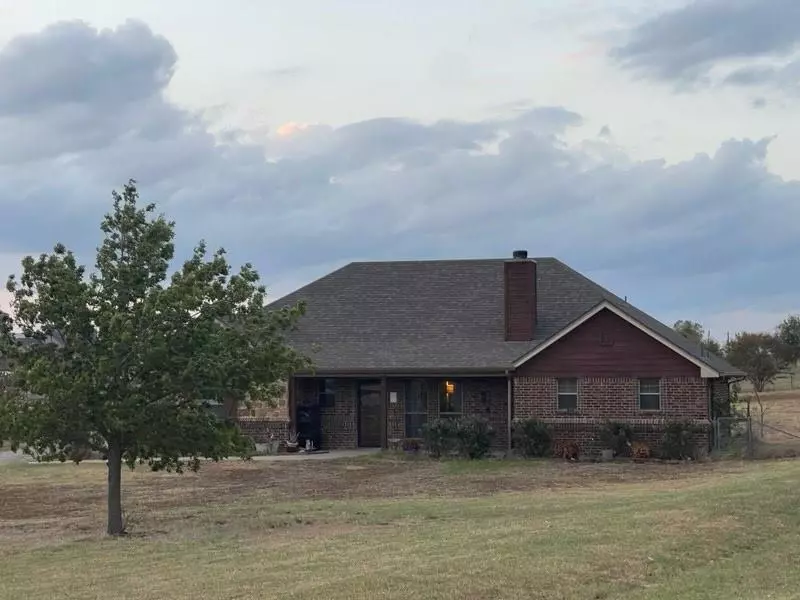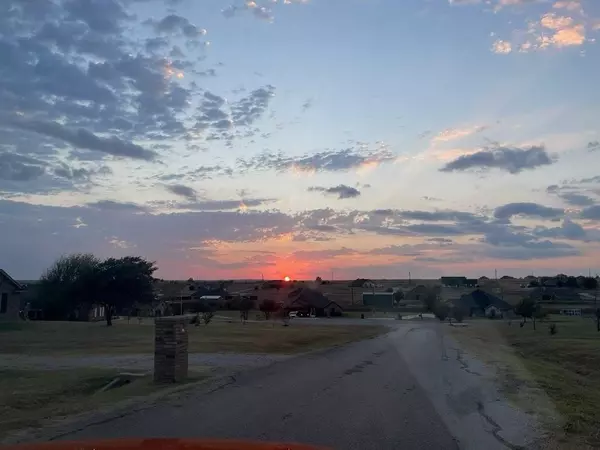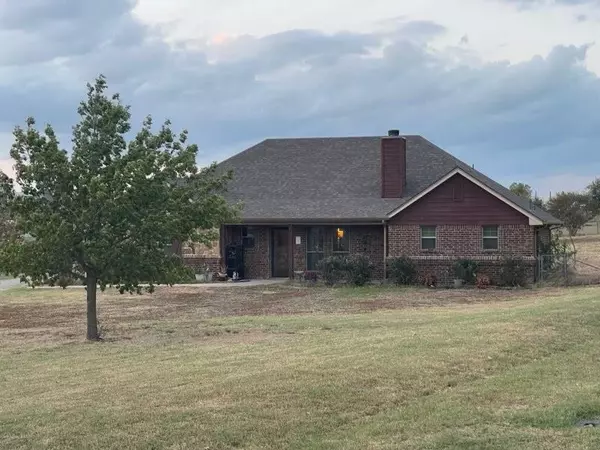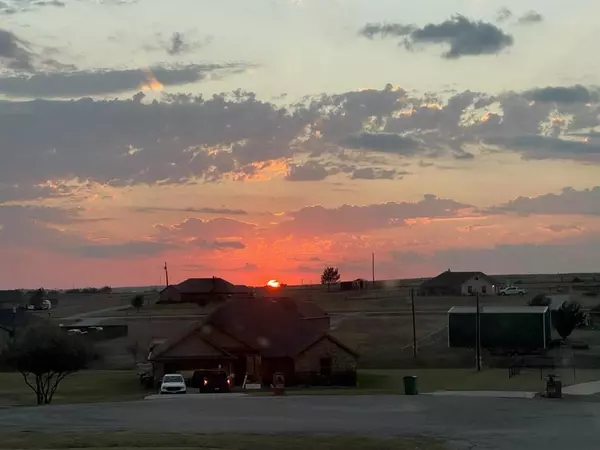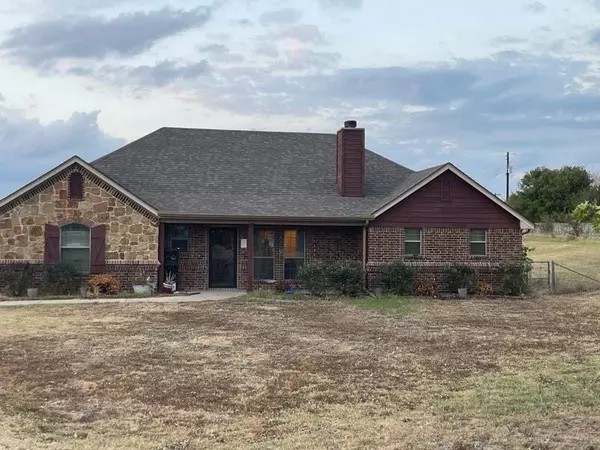
3 Beds
2 Baths
1,655 SqFt
3 Beds
2 Baths
1,655 SqFt
Key Details
Property Type Single Family Home
Sub Type Single Family Residence
Listing Status Active
Purchase Type For Sale
Square Footage 1,655 sqft
Price per Sqft $259
Subdivision Prairie Vista Estates Ph3A
MLS Listing ID 20768109
Style Traditional
Bedrooms 3
Full Baths 2
HOA Y/N None
Year Built 2007
Lot Size 1.069 Acres
Acres 1.069
Property Description
Inside, the home features three bedrooms and two bathrooms, designed with functionality and comfort in mind. The exterior boasts a blend of brick and stone, adding a rustic charm to the property’s aesthetic. The open front yard is complemented by mature landscaping, while the fenced backyard offers additional room for outdoor activities.
The home includes a practical layout that suits a variety of needs. The gable roof and straightforward design elements add to its classic Texas appeal. Additionally, the home’s elevated vantage point allows for beautiful sunset views, making evenings on the property both serene and picturesque.
This property offers a peaceful rural lifestyle with convenient access to Decatur’s amenities – an ideal setting for those seeking a balance of space, comfort, and scenic beauty.
Note that information provided about the property, such as square footage or lot size, is deemed reliable but not guaranteed and should be independently verified.
Location
State TX
County Wise
Direction From Decatur, take US-380 W, turn left onto FM 730 S, continue for 1 mile. Turn right onto County Road 4213, drive 2 miles, then turn left onto Ridge Top Ct. The property at 150 Ridge Top Ct is on the right.
Rooms
Dining Room 1
Interior
Interior Features Built-in Features, Cable TV Available, Double Vanity, Eat-in Kitchen, Open Floorplan, Walk-In Closet(s)
Heating Central, Electric
Cooling Ceiling Fan(s), Central Air
Flooring Carpet, Ceramic Tile
Fireplaces Number 1
Fireplaces Type Wood Burning
Equipment None
Appliance Dishwasher, Dryer, Electric Cooktop, Electric Oven, Electric Range, Electric Water Heater, Microwave, Refrigerator
Heat Source Central, Electric
Laundry Electric Dryer Hookup, In Hall, Utility Room, Full Size W/D Area, Washer Hookup
Exterior
Exterior Feature Covered Patio/Porch, Lighting
Garage Spaces 2.0
Utilities Available City Water, Electricity Available, Electricity Connected, MUD Water, Outside City Limits, Phone Available, Septic
Roof Type Shingle
Garage Yes
Building
Lot Description Acreage, Cleared
Story One
Foundation Slab
Level or Stories One
Structure Type Brick,Rock/Stone
Schools
Elementary Schools Carson
Middle Schools Mccarroll
High Schools Decatur
School District Decatur Isd
Others
Ownership Ellen Kleibrink, Ricky Kleibrink
Acceptable Financing Cash, Conventional, FHA, VA Loan, Other
Listing Terms Cash, Conventional, FHA, VA Loan, Other

GET MORE INFORMATION

Realtor | Lic# 0625175


