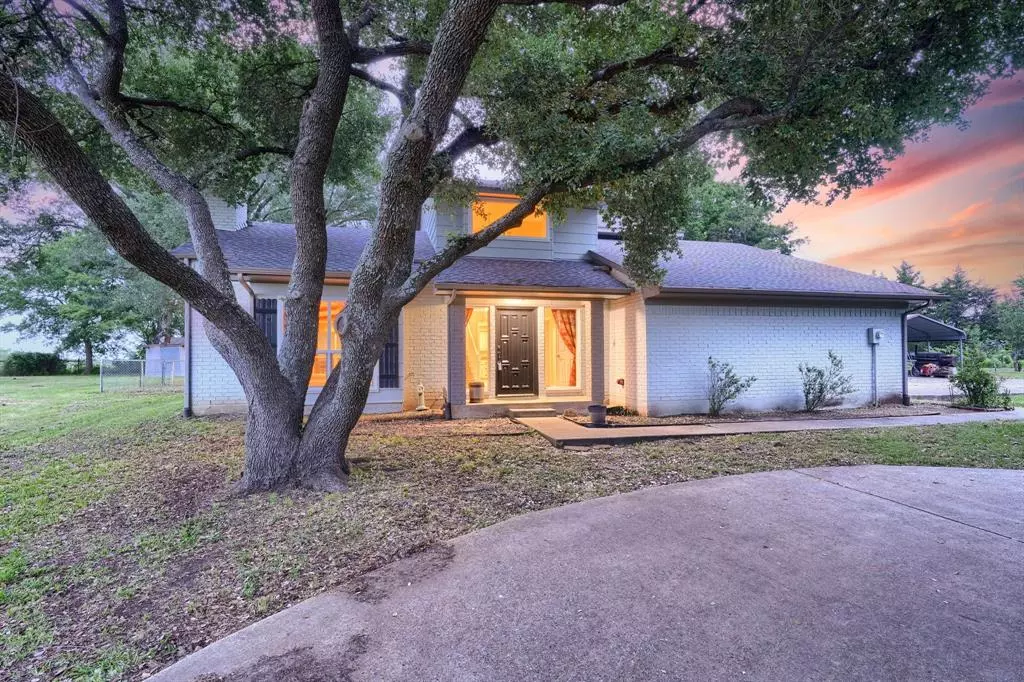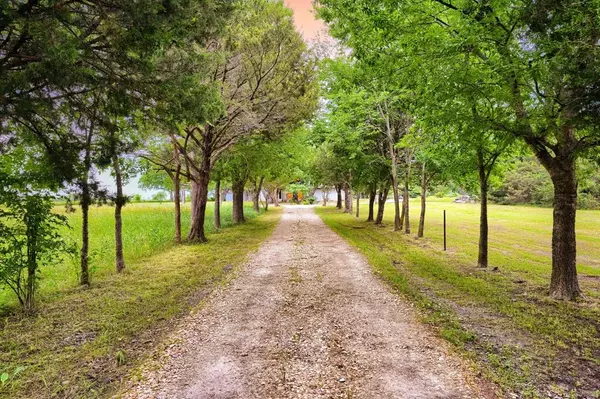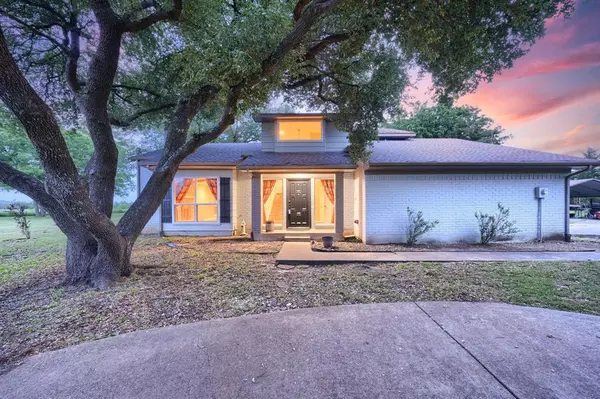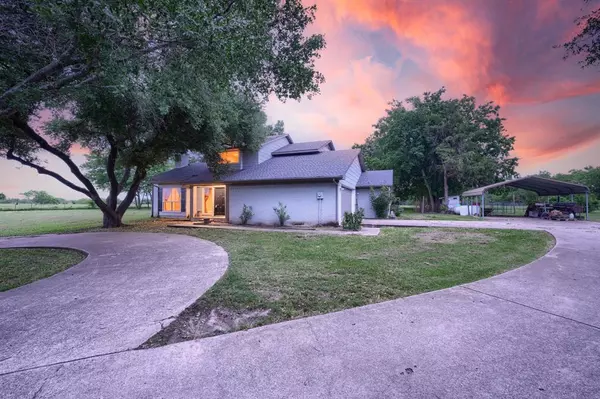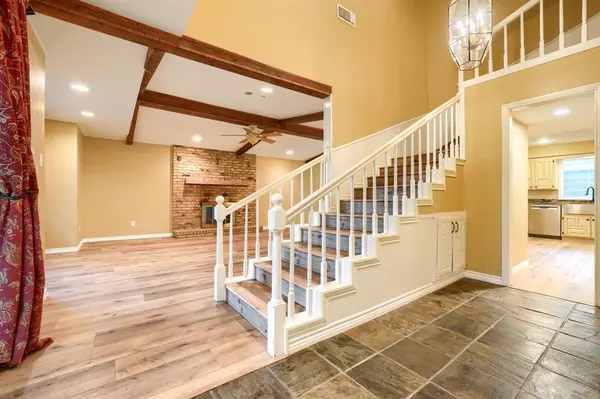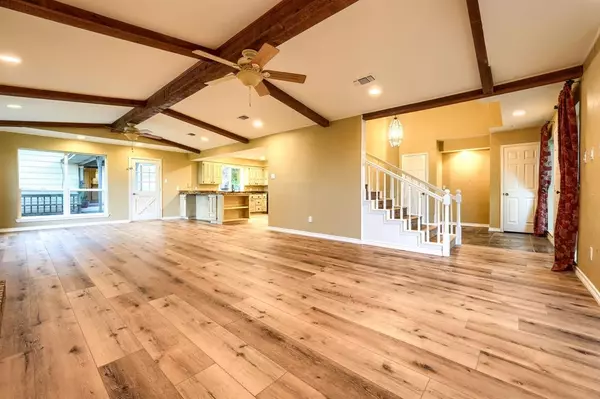
3 Beds
3 Baths
2,288 SqFt
3 Beds
3 Baths
2,288 SqFt
Key Details
Property Type Single Family Home
Sub Type Single Family Residence
Listing Status Active KO
Purchase Type For Sale
Square Footage 2,288 sqft
Price per Sqft $255
Subdivision John J Hurst Surv Abs #434
MLS Listing ID 20768361
Style Modern Farmhouse,Ranch,Traditional
Bedrooms 3
Full Baths 2
Half Baths 1
HOA Y/N None
Year Built 1986
Annual Tax Amount $8,450
Lot Size 4.423 Acres
Acres 4.423
Property Description
Location
State TX
County Hunt
Direction If coming from I-30 East, take exit 79 towards FM 2642 (Buc-cee's Exit), turn rijght onto FM 1565, continue for approx 3.4 miles, 4330 Country Lane will be on your left with a decorative brick entrance and asphalt-gravel road, take this road down to the circle driveway through the canopy of trees.
Rooms
Dining Room 1
Interior
Interior Features Cable TV Available, Cedar Closet(s), Decorative Lighting, Eat-in Kitchen, Granite Counters, High Speed Internet Available, Open Floorplan, Pantry, Vaulted Ceiling(s), Walk-In Closet(s)
Heating Central, Electric
Cooling Ceiling Fan(s), Central Air, Electric
Flooring Ceramic Tile, Luxury Vinyl Plank, Wood
Fireplaces Number 2
Fireplaces Type Wood Burning
Equipment Livestock Equipment, Satellite Dish
Appliance Disposal, Electric Oven, Electric Water Heater, Gas Cooktop, Gas Range, Microwave, Convection Oven, Double Oven, Tankless Water Heater
Heat Source Central, Electric
Exterior
Exterior Feature Balcony, Garden(s), Rain Gutters, Lighting, Outdoor Living Center, Playground, RV/Boat Parking, Other
Garage Spaces 2.0
Carport Spaces 2
Fence Barbed Wire, Chain Link, Wire
Utilities Available Co-op Electric, Co-op Water, Concrete, Electricity Available, Electricity Connected, Gravel/Rock, Outside City Limits, Overhead Utilities, Phone Available, Private Road, Rural Water District, Septic
Roof Type Composition,Shingle
Total Parking Spaces 4
Garage Yes
Building
Lot Description Acreage, Agricultural, Brush, Cleared, Irregular Lot, Landscaped, Many Trees, Pasture, Tank/ Pond
Story Two
Foundation Slab
Level or Stories Two
Structure Type Brick,Concrete,Frame,Siding,Wood
Schools
Elementary Schools Ruth Cherry
Middle Schools Ouida Baley
High Schools Royse City
School District Royse City Isd
Others
Restrictions No Known Restriction(s)
Ownership Dorothea & David Shields
Acceptable Financing 1031 Exchange, Cash, Conventional, FHA, USDA Loan, VA Loan
Listing Terms 1031 Exchange, Cash, Conventional, FHA, USDA Loan, VA Loan

GET MORE INFORMATION

Realtor | Lic# 0625175


