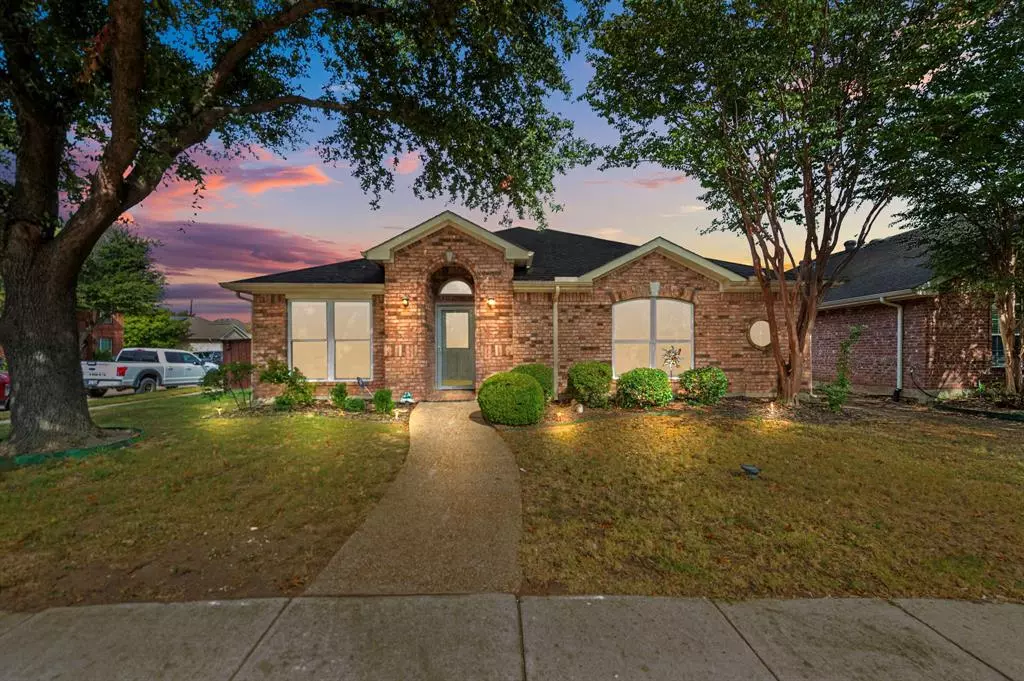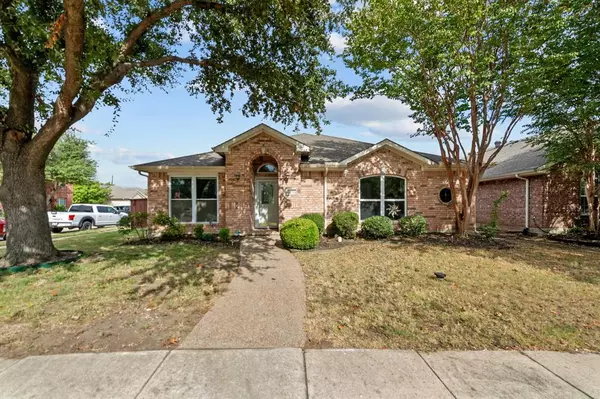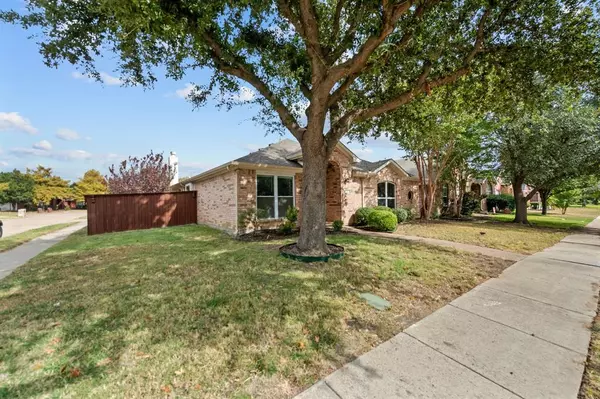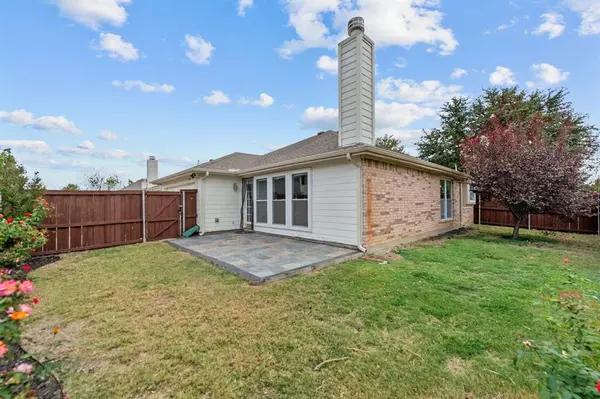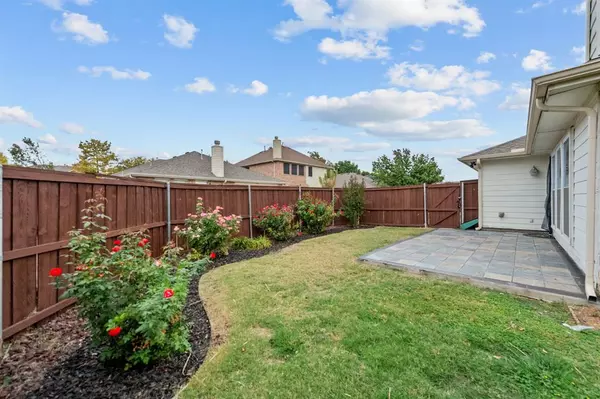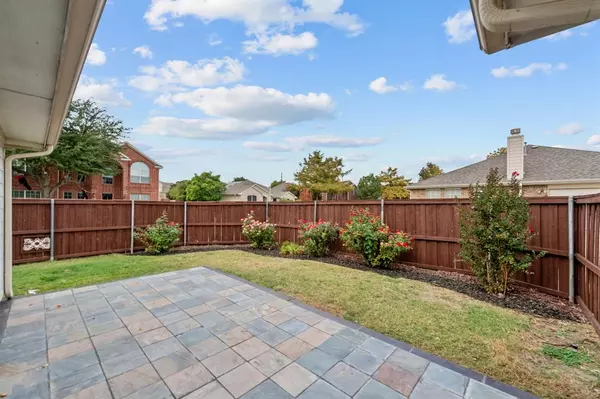3 Beds
2 Baths
2,021 SqFt
3 Beds
2 Baths
2,021 SqFt
Key Details
Property Type Single Family Home
Sub Type Single Family Residence
Listing Status Active
Purchase Type For Sale
Square Footage 2,021 sqft
Price per Sqft $202
Subdivision Eldorado Heights Sec Ii Ph X
MLS Listing ID 20766301
Style Traditional
Bedrooms 3
Full Baths 2
HOA Fees $350/ann
HOA Y/N Mandatory
Year Built 2001
Annual Tax Amount $5,950
Lot Size 5,662 Sqft
Acres 0.13
Property Description
The open concept Kitchen features custom cabinetry ,ample counter space and a stunning backsplash. Equipped with SS appliances, its a space designed for both function and style. Beautiful engineered hardwood runs throughout the home,adding warmth & elegance! The spacious Living room has a decorative fireplace and plenty of room for relaxation & elegance. The Master Bedroom is thoughtfully positioned for privacy from the other 2 bedrooms and includes a beautifully remodeled en-suite bathroom. The Master bathroom and Guest bathroom has been remodeled and complements the home's modern aesthetic. A generous walk in closet adds to the appeal of the guest bedroom.
Awesome location in McKinney. Don't miss this wonderful opportunity.
Foundation repaired in 2020 by previous Seller's. Warranty is transferable .Roof was replaced in 2019. Water Heater & Garbage Disposal replaced in 2024. Gutters installed in 2021. Survey is included. Please check Document section.
Buyer should verify all information.
Location
State TX
County Collin
Community Park, Pool
Direction Please use GPS. SW of Intersection of Lake Forest & Eldorado Pkwy.
Rooms
Dining Room 1
Interior
Interior Features Chandelier, Decorative Lighting, Eat-in Kitchen, High Speed Internet Available, Kitchen Island, Open Floorplan, Pantry, Vaulted Ceiling(s)
Heating Central
Cooling Ceiling Fan(s), Central Air, Electric
Flooring Engineered Wood, Tile
Fireplaces Number 1
Fireplaces Type Family Room, Gas
Appliance Dishwasher, Disposal, Electric Cooktop, Electric Oven, Gas Water Heater, Microwave, Vented Exhaust Fan
Heat Source Central
Laundry Electric Dryer Hookup, Utility Room, Washer Hookup
Exterior
Garage Spaces 2.0
Fence Wood
Community Features Park, Pool
Utilities Available All Weather Road, Alley, Cable Available, City Sewer, City Water, Concrete, Individual Gas Meter, Individual Water Meter
Roof Type Shingle
Total Parking Spaces 2
Garage Yes
Building
Lot Description Corner Lot
Story One
Foundation Slab
Level or Stories One
Structure Type Brick
Schools
Elementary Schools Johnson
Middle Schools Evans
High Schools Mckinney
School District Mckinney Isd
Others
Ownership See Tax Record
Acceptable Financing Cash, Conventional, FHA, VA Loan
Listing Terms Cash, Conventional, FHA, VA Loan

GET MORE INFORMATION
Realtor | Lic# 0625175


