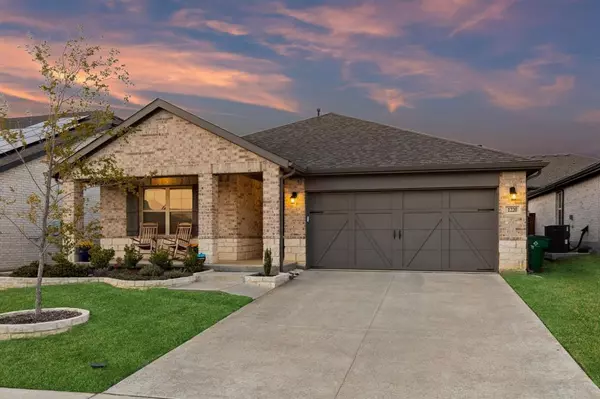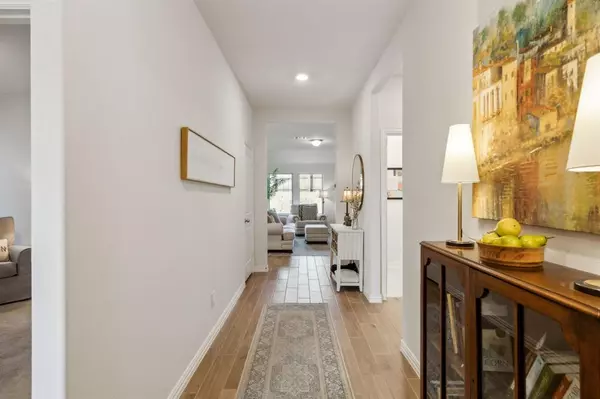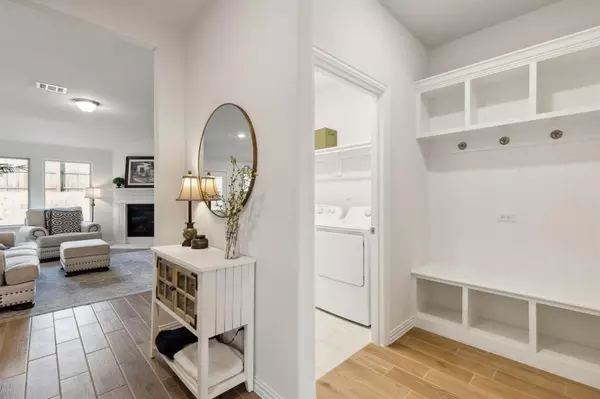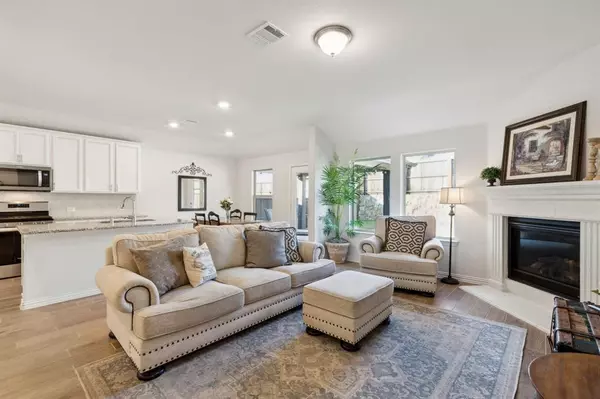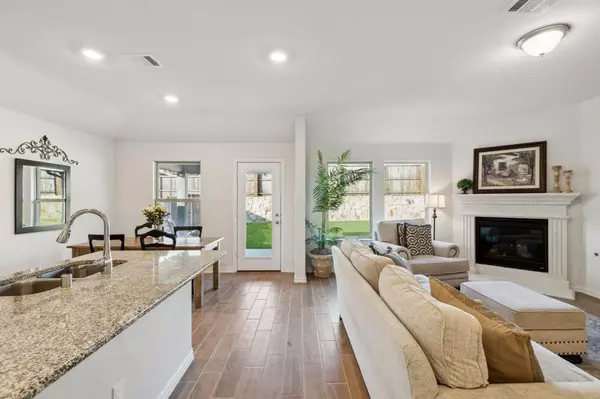
3 Beds
2 Baths
1,523 SqFt
3 Beds
2 Baths
1,523 SqFt
Key Details
Property Type Single Family Home
Sub Type Single Family Residence
Listing Status Active Option Contract
Purchase Type For Sale
Square Footage 1,523 sqft
Price per Sqft $238
Subdivision Chalk Hill, Phase 1
MLS Listing ID 20761939
Style Traditional
Bedrooms 3
Full Baths 2
HOA Fees $900/ann
HOA Y/N Mandatory
Year Built 2021
Annual Tax Amount $7,804
Lot Size 5,488 Sqft
Acres 0.126
Property Description
Location
State TX
County Collin
Community Club House, Community Pool, Playground
Direction From the Dallas North Tollway and 380, Take 380 East to Preston Road (289), Take 289 Left (N) to N Legacy Drive (109), Take N Legacy Drive Right (E) to Kylee Lane. Take Kylee Lane Left (N) to Johnson Drive. Left (W) on Johnson Drive and home is midway down on the Right (N) side of street.
Rooms
Dining Room 1
Interior
Interior Features Cable TV Available, Eat-in Kitchen, Granite Counters, High Speed Internet Available, Kitchen Island, Open Floorplan, Walk-In Closet(s)
Heating Central, ENERGY STAR Qualified Equipment, Natural Gas
Cooling Central Air, Electric, ENERGY STAR Qualified Equipment
Flooring Carpet, Ceramic Tile, Wood
Fireplaces Number 1
Fireplaces Type Gas, Gas Logs, Gas Starter, Living Room
Appliance Dishwasher, Disposal, Gas Range, Microwave, Plumbed For Gas in Kitchen
Heat Source Central, ENERGY STAR Qualified Equipment, Natural Gas
Laundry Utility Room, Full Size W/D Area
Exterior
Exterior Feature Covered Patio/Porch
Garage Spaces 2.0
Fence Fenced, Rock/Stone, Wood
Community Features Club House, Community Pool, Playground
Utilities Available Cable Available, City Sewer, City Water, Concrete, Sidewalk, Underground Utilities
Roof Type Composition
Total Parking Spaces 2
Garage Yes
Building
Lot Description Interior Lot, Landscaped, Sprinkler System, Subdivision
Story One
Foundation Slab
Level or Stories One
Structure Type Brick,Rock/Stone
Schools
Elementary Schools Celina
High Schools Celina
School District Celina Isd
Others
Ownership Miles and Lauren Craven
Acceptable Financing Cash, Conventional, FHA, Texas Vet, USDA Loan, VA Loan, Other
Listing Terms Cash, Conventional, FHA, Texas Vet, USDA Loan, VA Loan, Other

GET MORE INFORMATION

Realtor | Lic# 0625175



