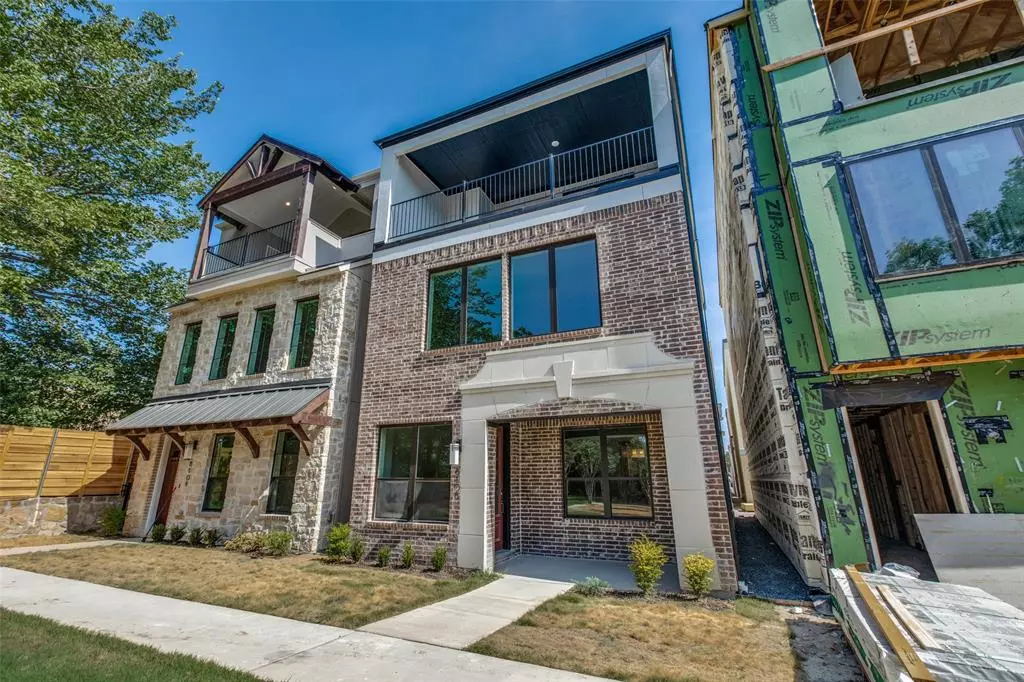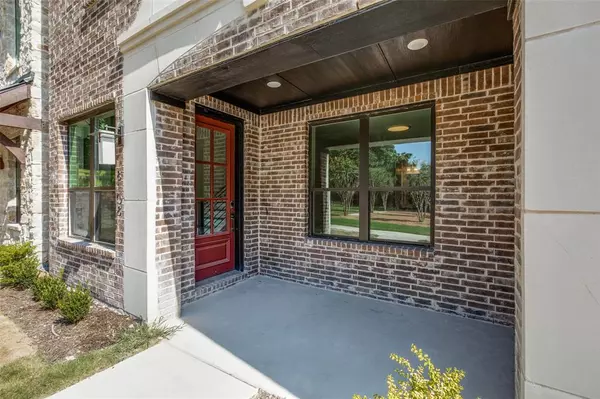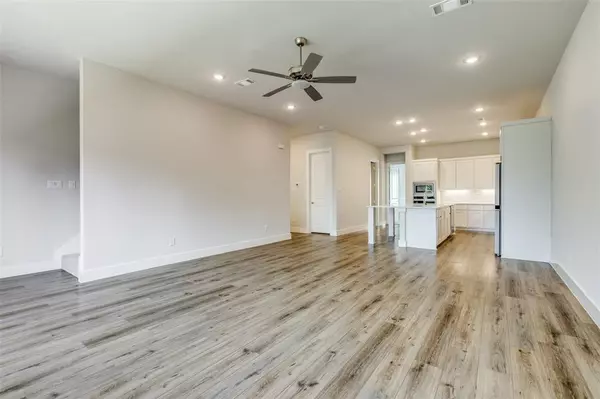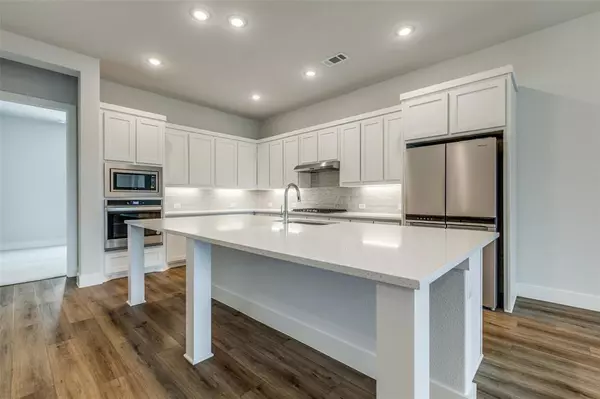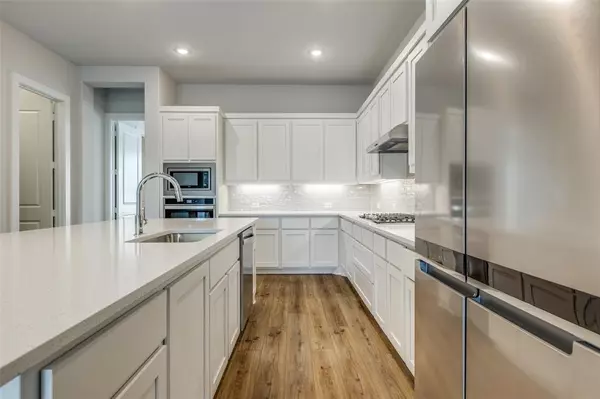
3 Beds
4 Baths
2,337 SqFt
3 Beds
4 Baths
2,337 SqFt
Key Details
Property Type Single Family Home
Sub Type Single Family Residence
Listing Status Pending
Purchase Type For Rent
Square Footage 2,337 sqft
Subdivision Merion At Midtown Park
MLS Listing ID 20743092
Style Traditional
Bedrooms 3
Full Baths 3
Half Baths 1
HOA Fees $133/mo
PAD Fee $1
HOA Y/N Mandatory
Year Built 2023
Lot Size 1,611 Sqft
Acres 0.037
Property Description
Location
State TX
County Dallas
Community Pool
Direction Located in Phase 2 of Midtown at Merion Park. From 75, take Walnut Hill east to Rambler Rd north.
Rooms
Dining Room 1
Interior
Interior Features Built-in Features, Cable TV Available, Decorative Lighting, Eat-in Kitchen, High Speed Internet Available, Kitchen Island, Pantry, Walk-In Closet(s)
Heating Central
Cooling Ceiling Fan(s), Central Air, Electric
Flooring Carpet, Luxury Vinyl Plank, Tile
Appliance Built-in Gas Range, Dishwasher, Disposal, Electric Oven, Microwave, Refrigerator, Vented Exhaust Fan
Heat Source Central
Exterior
Exterior Feature Balcony, Covered Patio/Porch, Lighting
Garage Spaces 2.0
Fence None
Community Features Pool
Utilities Available Cable Available, City Sewer, City Water
Roof Type Composition
Total Parking Spaces 2
Garage Yes
Building
Story Three Or More
Foundation Slab
Level or Stories Three Or More
Structure Type Brick,Siding
Schools
Elementary Schools Lee Mcshan
Middle Schools Sam Tasby
High Schools Adams
School District Dallas Isd
Others
Pets Allowed Yes, Breed Restrictions, Cats OK, Dogs OK, Number Limit, Size Limit
Restrictions Easement(s),No Smoking,No Sublease,No Waterbeds
Ownership see agent
Pets Description Yes, Breed Restrictions, Cats OK, Dogs OK, Number Limit, Size Limit

GET MORE INFORMATION

Realtor | Lic# 0625175


