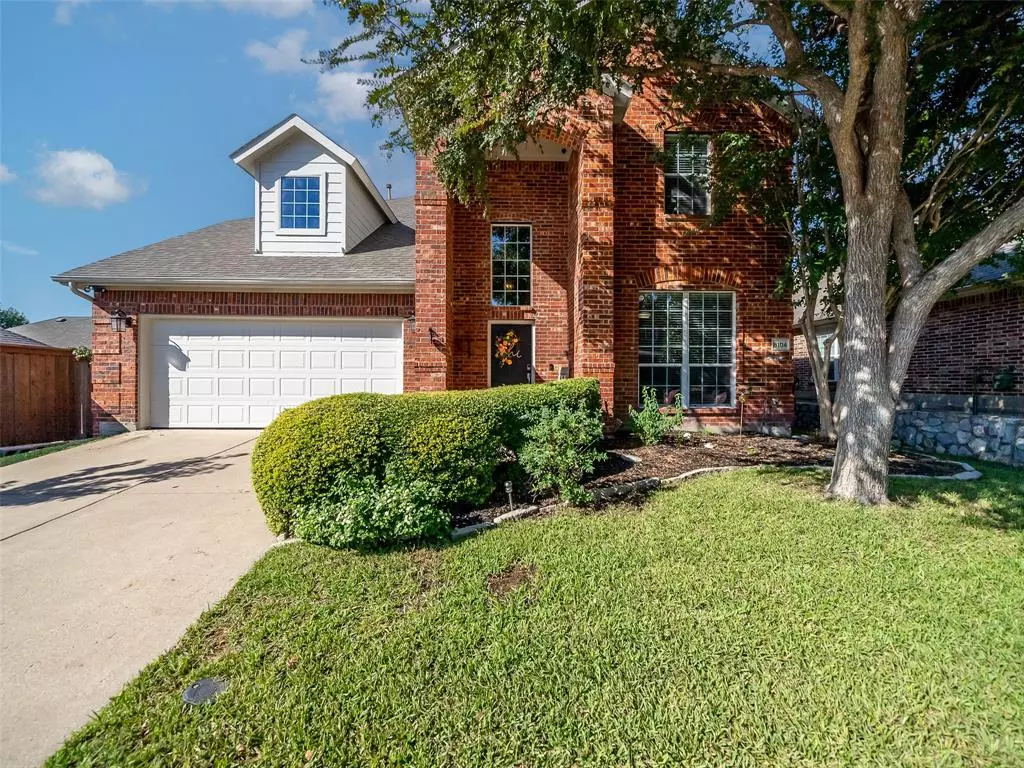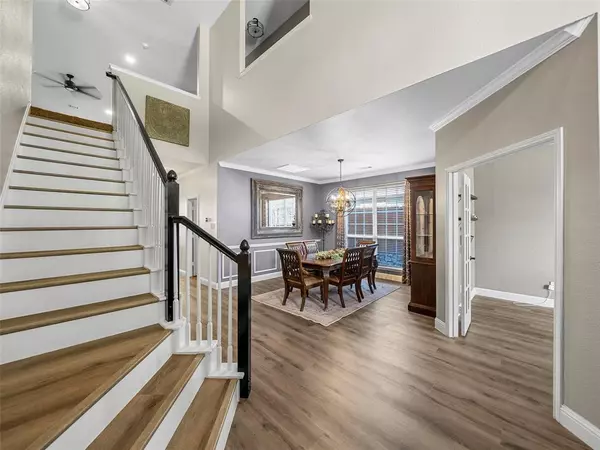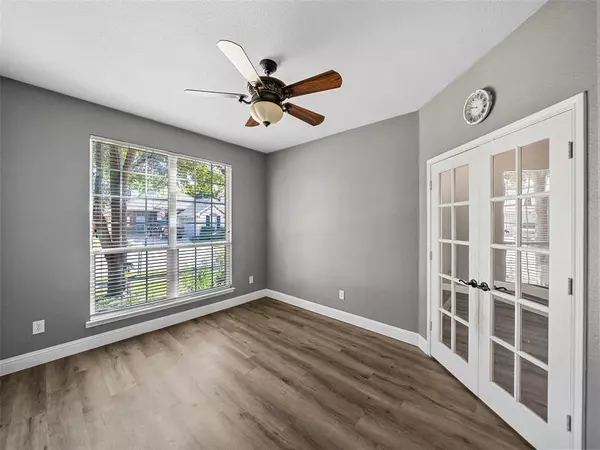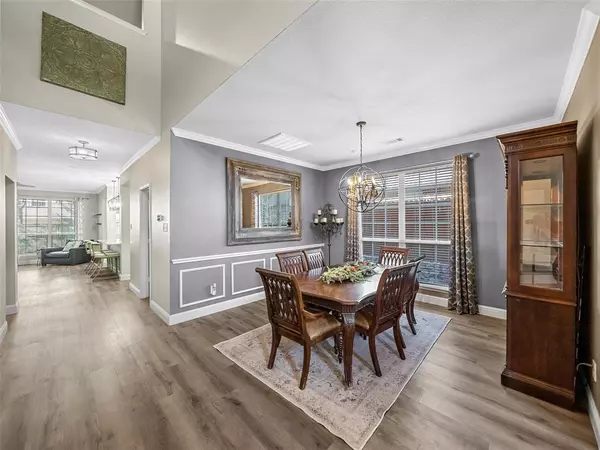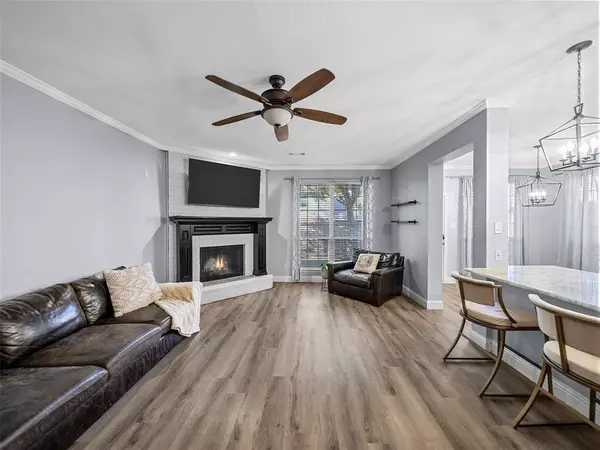5 Beds
4 Baths
3,725 SqFt
5 Beds
4 Baths
3,725 SqFt
OPEN HOUSE
Sun Jan 19, 1:00pm - 3:00pm
Key Details
Property Type Single Family Home
Sub Type Single Family Residence
Listing Status Active
Purchase Type For Sale
Square Footage 3,725 sqft
Price per Sqft $158
Subdivision Craig Ranch North Ph 1B
MLS Listing ID 20737306
Style Traditional
Bedrooms 5
Full Baths 3
Half Baths 1
HOA Fees $853/ann
HOA Y/N Mandatory
Year Built 2003
Annual Tax Amount $7,875
Lot Size 5,662 Sqft
Acres 0.13
Property Description
Location
State TX
County Collin
Community Club House, Community Pool, Park, Perimeter Fencing, Playground, Pool
Direction From HWY 121, North on Alma, Left onto Casa Blanca Way, Right on Spanish Oaks, Left on Desert Dunes Trail, Home on Right
Rooms
Dining Room 2
Interior
Interior Features Cable TV Available, Chandelier, Decorative Lighting, Double Vanity, Eat-in Kitchen, Flat Screen Wiring, High Speed Internet Available, Kitchen Island, Open Floorplan, Vaulted Ceiling(s), Walk-In Closet(s)
Heating Central
Cooling Ceiling Fan(s), Central Air
Flooring Carpet, Luxury Vinyl Plank
Fireplaces Number 1
Fireplaces Type Brick, Gas Starter
Appliance Built-in Gas Range, Dishwasher, Disposal, Electric Oven, Gas Cooktop, Gas Water Heater, Microwave, Plumbed For Gas in Kitchen
Heat Source Central
Laundry Full Size W/D Area
Exterior
Garage Spaces 2.0
Fence Back Yard, Wood
Community Features Club House, Community Pool, Park, Perimeter Fencing, Playground, Pool
Utilities Available Cable Available, City Sewer, City Water, Individual Gas Meter, Individual Water Meter, Sidewalk, Underground Utilities
Roof Type Composition
Total Parking Spaces 2
Garage Yes
Building
Lot Description Interior Lot
Story Two
Foundation Slab
Level or Stories Two
Structure Type Brick,Siding
Schools
Elementary Schools Ogle
Middle Schools Scoggins
High Schools Emerson
School District Frisco Isd
Others
Ownership Braden

GET MORE INFORMATION
Realtor | Lic# 0625175


