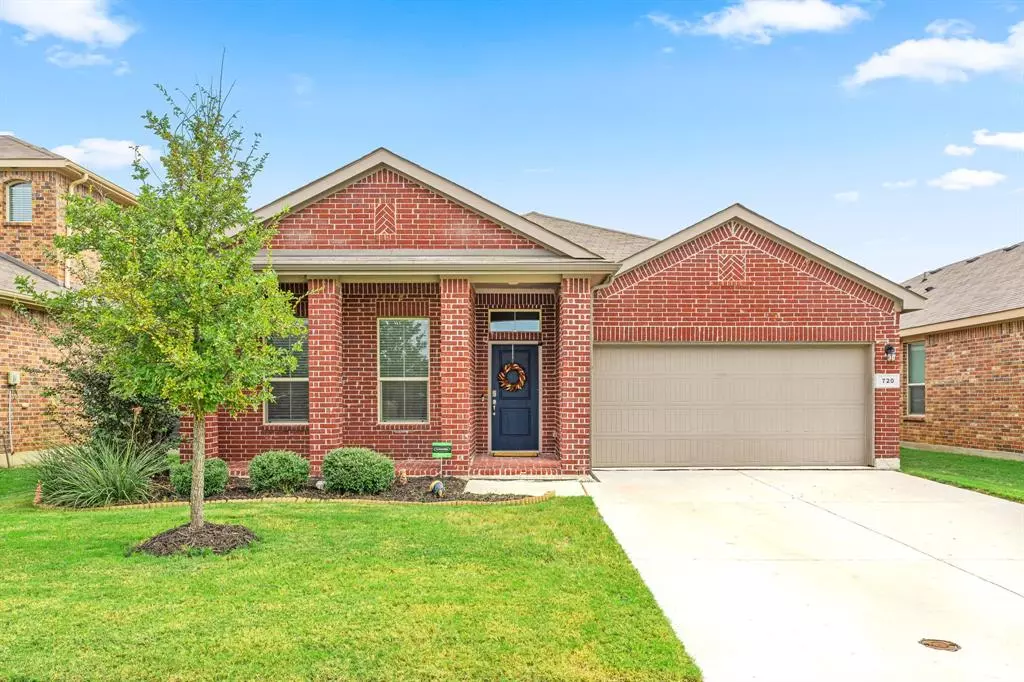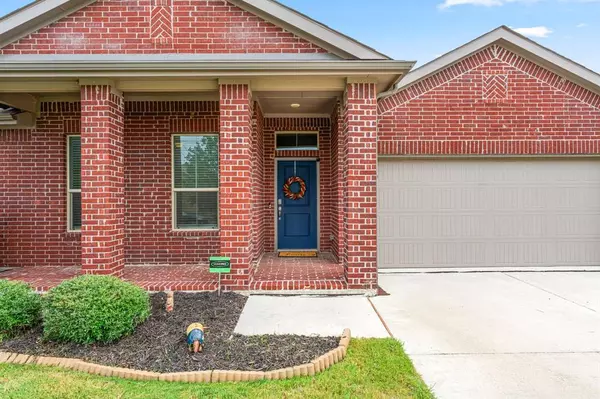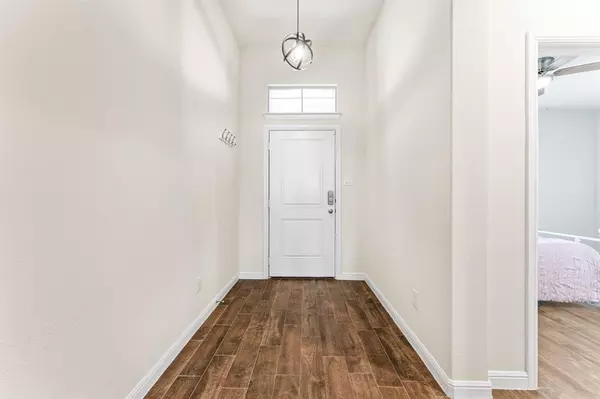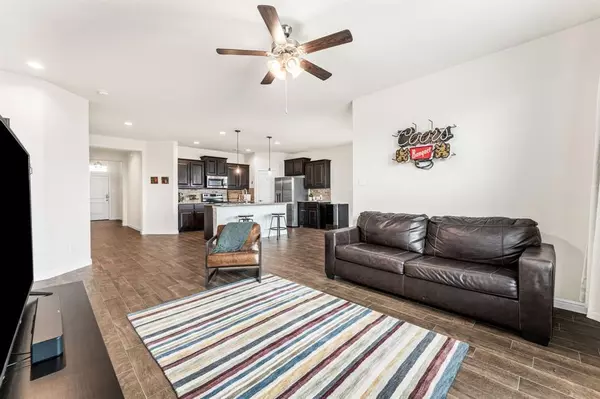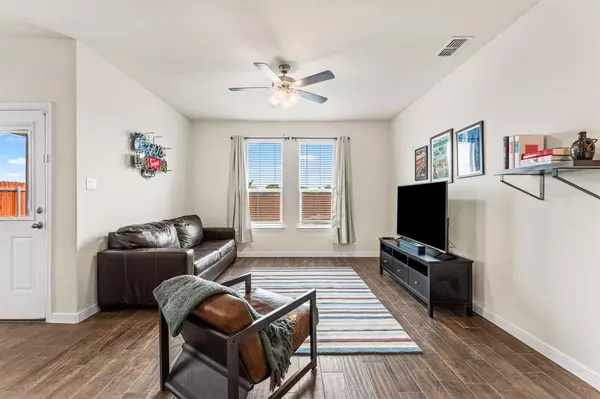
3 Beds
2 Baths
1,651 SqFt
3 Beds
2 Baths
1,651 SqFt
Key Details
Property Type Single Family Home
Sub Type Single Family Residence
Listing Status Active
Purchase Type For Sale
Square Footage 1,651 sqft
Price per Sqft $220
Subdivision Deer Meadow Add
MLS Listing ID 20719620
Style Traditional
Bedrooms 3
Full Baths 2
HOA Fees $203/ann
HOA Y/N Mandatory
Year Built 2019
Annual Tax Amount $7,817
Lot Size 5,749 Sqft
Acres 0.132
Property Description
Location
State TX
County Tarrant
Community Curbs, Sidewalks
Direction 1187 To Oak Grove Road S. Left on Doe Meadow Drive, Left of Meadow Scape Drive and Left of Key Deer Drive. Home is on the Left.
Rooms
Dining Room 1
Interior
Interior Features Cable TV Available, Decorative Lighting, Eat-in Kitchen, Granite Counters, High Speed Internet Available, Kitchen Island, Open Floorplan, Pantry, Smart Home System, Walk-In Closet(s)
Heating Central, Electric
Cooling Ceiling Fan(s), Central Air, Electric
Flooring Brick, Carpet
Equipment Irrigation Equipment
Appliance Dishwasher, Disposal, Electric Range, Electric Water Heater, Microwave, Refrigerator, Vented Exhaust Fan
Heat Source Central, Electric
Laundry Electric Dryer Hookup, Utility Room, Full Size W/D Area
Exterior
Exterior Feature Covered Patio/Porch
Garage Spaces 2.0
Fence Wood
Pool Gunite, In Ground, Pool Sweep, Private, Water Feature
Community Features Curbs, Sidewalks
Utilities Available City Sewer, City Water, Concrete, Curbs, Sidewalk
Roof Type Composition
Total Parking Spaces 2
Garage Yes
Private Pool 1
Building
Lot Description Adjacent to Greenbelt, Cleared, Few Trees, Interior Lot, Landscaped, Level, Sprinkler System, Subdivision
Story One
Foundation Slab
Level or Stories One
Structure Type Brick,Fiber Cement
Schools
Elementary Schools Brock
Middle Schools Kerr
High Schools Burleson Centennial
School District Burleson Isd
Others
Ownership Cartus Financial Corporation
Acceptable Financing Cash, Conventional, FHA, VA Loan
Listing Terms Cash, Conventional, FHA, VA Loan
Special Listing Condition Survey Available

GET MORE INFORMATION

Realtor | Lic# 0625175


