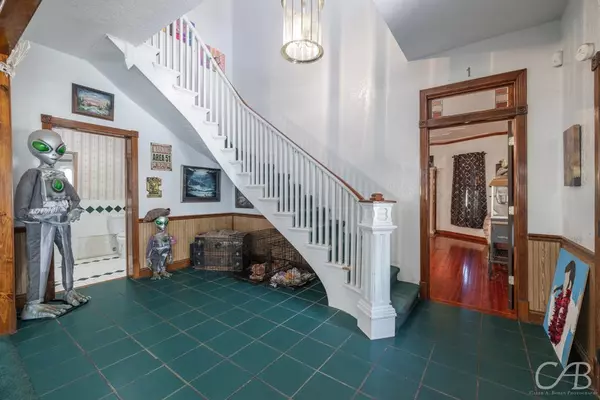
6 Beds
4 Baths
3,436 SqFt
6 Beds
4 Baths
3,436 SqFt
Key Details
Property Type Single Family Home
Sub Type Single Family Residence
Listing Status Active
Purchase Type For Sale
Square Footage 3,436 sqft
Price per Sqft $72
Subdivision Gray Add Town Coleman
MLS Listing ID 20705103
Style Victorian
Bedrooms 6
Full Baths 3
Half Baths 1
HOA Y/N None
Year Built 1890
Annual Tax Amount $4,848
Lot Size 0.260 Acres
Acres 0.26
Property Description
Location
State TX
County Coleman
Direction From S. Neches St. Turn right onto W. Walnut St. House is on the left.
Rooms
Dining Room 1
Interior
Interior Features Built-in Features, Chandelier, Decorative Lighting, Double Vanity, Eat-in Kitchen, Granite Counters, Kitchen Island, Natural Woodwork, Open Floorplan, Tile Counters
Heating Central, Electric
Cooling Central Air, Electric
Flooring Carpet, Ceramic Tile, Hardwood, Laminate
Fireplaces Number 2
Fireplaces Type Other
Appliance Dishwasher, Disposal, Electric Range, Microwave
Heat Source Central, Electric
Laundry Full Size W/D Area
Exterior
Exterior Feature Covered Patio/Porch
Garage Spaces 3.0
Fence Chain Link, Wood, Wrought Iron
Utilities Available City Sewer, City Water
Roof Type Metal
Total Parking Spaces 3
Garage Yes
Building
Lot Description Corner Lot, Few Trees
Story Three Or More
Foundation Pillar/Post/Pier
Level or Stories Three Or More
Structure Type Siding
Schools
Elementary Schools Coleman
High Schools Coleman
School District Coleman Isd
Others
Ownership Jennifer & Joe DiFranco
Acceptable Financing Cash, Conventional
Listing Terms Cash, Conventional

GET MORE INFORMATION

Realtor | Lic# 0625175







