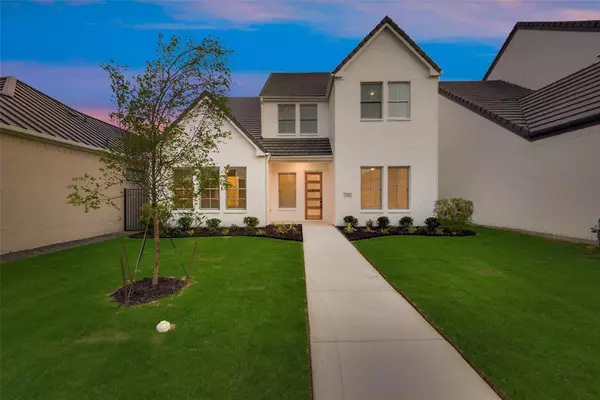
4 Beds
4 Baths
3,100 SqFt
4 Beds
4 Baths
3,100 SqFt
Key Details
Property Type Single Family Home
Sub Type Single Family Residence
Listing Status Pending
Purchase Type For Rent
Square Footage 3,100 sqft
Subdivision Magnolia West
MLS Listing ID 20672636
Style Traditional
Bedrooms 4
Full Baths 3
Half Baths 1
HOA Fees $2,400/ann
HOA Y/N Mandatory
Year Built 2024
Lot Size 5,662 Sqft
Acres 0.13
Property Description
Location
State TX
County Tarrant
Direction From Fort Worth, Take I-30 W to West Fwy, Exit 9B, Continue on West Fwy, Take Roaring Springs Road to Magnolia Lane
Rooms
Dining Room 1
Interior
Interior Features Cable TV Available, Decorative Lighting
Heating Central, Electric, Fireplace(s), Heat Pump
Cooling Ceiling Fan(s), Central Air
Flooring Carpet, Ceramic Tile, Wood
Fireplaces Number 1
Fireplaces Type Gas
Appliance Dishwasher, Disposal, Gas Cooktop, Gas Oven, Microwave, Plumbed For Gas in Kitchen
Heat Source Central, Electric, Fireplace(s), Heat Pump
Exterior
Garage Spaces 2.0
Fence Metal
Utilities Available Alley, City Sewer, City Water, Community Mailbox, Concrete, Curbs, Sidewalk
Roof Type Slate,Tile
Total Parking Spaces 2
Garage Yes
Building
Lot Description Interior Lot, Landscaped, Sprinkler System, Subdivision
Story Two
Foundation Slab
Level or Stories Two
Structure Type Brick
Schools
Elementary Schools Burtonhill
Middle Schools Stripling
High Schools Arlngtnhts
School District Fort Worth Isd
Others
Pets Allowed Yes, Dogs OK, Size Limit
Restrictions Deed
Ownership Riverside Homebuilders
Pets Allowed Yes, Dogs OK, Size Limit

GET MORE INFORMATION

Realtor | Lic# 0625175







