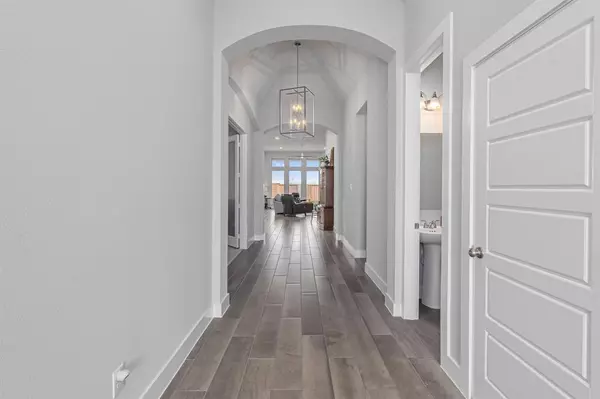
4 Beds
4 Baths
2,762 SqFt
4 Beds
4 Baths
2,762 SqFt
Key Details
Property Type Single Family Home
Sub Type Single Family Residence
Listing Status Active
Purchase Type For Sale
Square Footage 2,762 sqft
Price per Sqft $217
Subdivision Mantua Point
MLS Listing ID 20665211
Style Traditional
Bedrooms 4
Full Baths 3
Half Baths 1
HOA Fees $242/qua
HOA Y/N Mandatory
Year Built 2021
Annual Tax Amount $17,998
Lot Size 8,755 Sqft
Acres 0.201
Property Description
Location
State TX
County Grayson
Direction From 75 North, take exit 50 Co Rd 375. Left on Co Rd 375 and Lakemont Dr to Cannon St. House on the right.
Rooms
Dining Room 1
Interior
Interior Features Cable TV Available, Decorative Lighting, High Speed Internet Available, Kitchen Island, Open Floorplan
Heating Natural Gas
Cooling Ceiling Fan(s), Central Air
Fireplaces Number 1
Fireplaces Type Gas
Appliance Dishwasher, Disposal, Electric Oven, Gas Cooktop
Heat Source Natural Gas
Laundry Full Size W/D Area
Exterior
Garage Spaces 2.0
Fence Wood
Utilities Available City Sewer, City Water
Roof Type Composition
Total Parking Spaces 2
Garage Yes
Building
Story One
Foundation Slab
Level or Stories One
Schools
Elementary Schools John And Nelda Partin
High Schools Van Alstyne
School District Van Alstyne Isd
Others
Ownership See agent
Acceptable Financing Cash, Conventional, FHA
Listing Terms Cash, Conventional, FHA

GET MORE INFORMATION

Realtor | Lic# 0625175







