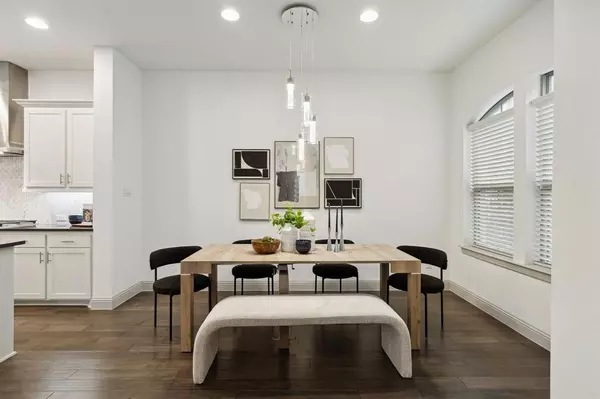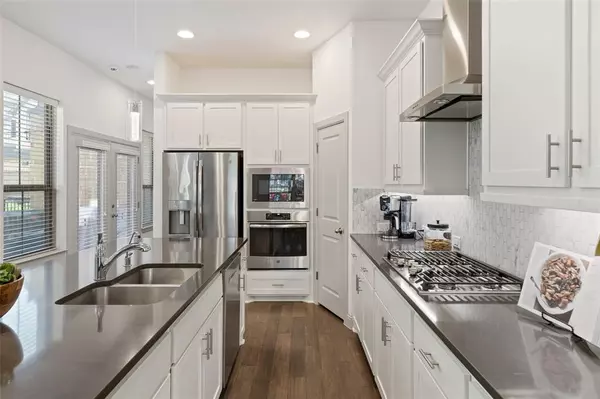$625,000
For more information regarding the value of a property, please contact us for a free consultation.
3 Beds
4 Baths
2,541 SqFt
SOLD DATE : 10/15/2024
Key Details
Property Type Single Family Home
Sub Type Single Family Residence
Listing Status Sold
Purchase Type For Sale
Square Footage 2,541 sqft
Price per Sqft $245
Subdivision Stevens Village Add
MLS Listing ID 20727002
Sold Date 10/15/24
Style Traditional
Bedrooms 3
Full Baths 3
Half Baths 1
HOA Fees $172/qua
HOA Y/N Mandatory
Year Built 2018
Lot Size 2,831 Sqft
Acres 0.065
Property Description
Step into 636 Aspen Valley Ln where you get the best of all worlds. The walls of windows make for a light and airy first floor entertaining space. On the second floor, you'll find a sitting area that separates the generous guest bedrooms and makes the oversized primary suite feel even more like a true retreat. The third floor loft with its own full bath could work perfectly as a game room, home office, or even a home gym. Each floor features walls of windows that flank the large, outdoor living area and bathe the home in natural light. Best of all, this beautiful home with fresh paint and new carpets is around the corner from Bishop Arts, Stevens Park Golf Course, and Twelve Hills Nature Center. So if you love the gorgeous neighborhoods of North Oak Cliff, prefer low maintenance living, and love city living, then this is the place for you! SPECIAL LENDING PROGRAMS AVAILABLE for this home. Contact us for more info on how to lock in below market rates in the low to mid 5% range.
Location
State TX
County Dallas
Community Community Sprinkler, Gated, Jogging Path/Bike Path, Sidewalks
Direction GPS. Do not enter main gate. Park on Stevens Village in front of home.
Rooms
Dining Room 1
Interior
Interior Features Cable TV Available, Decorative Lighting, Double Vanity, Flat Screen Wiring, Kitchen Island, Loft, Open Floorplan, Pantry, Walk-In Closet(s), Wired for Data
Heating Central
Cooling Central Air
Flooring Carpet, Ceramic Tile, Wood
Appliance Dishwasher, Disposal, Electric Oven, Gas Range, Gas Water Heater, Microwave, Tankless Water Heater
Heat Source Central
Laundry Utility Room, Stacked W/D Area
Exterior
Exterior Feature Courtyard, Covered Patio/Porch, Rain Gutters, Lighting, Private Yard
Garage Spaces 2.0
Fence Wrought Iron
Community Features Community Sprinkler, Gated, Jogging Path/Bike Path, Sidewalks
Utilities Available Asphalt, Cable Available, City Sewer, City Water, Community Mailbox, Concrete, Curbs, Individual Gas Meter, Individual Water Meter, Sidewalk
Roof Type Composition
Total Parking Spaces 2
Garage Yes
Building
Lot Description Few Trees, Interior Lot, Landscaped, Sprinkler System, Zero Lot Line
Story Three Or More
Foundation Slab
Level or Stories Three Or More
Structure Type Fiber Cement,Rock/Stone
Schools
Elementary Schools Rosemont
Middle Schools Greiner
High Schools Sunset
School District Dallas Isd
Others
Ownership See Tax
Acceptable Financing 1031 Exchange, Cash, Conventional, VA Loan
Listing Terms 1031 Exchange, Cash, Conventional, VA Loan
Financing Conventional
Read Less Info
Want to know what your home might be worth? Contact us for a FREE valuation!

Our team is ready to help you sell your home for the highest possible price ASAP

©2024 North Texas Real Estate Information Systems.
Bought with Non-Mls Member • NON MLS
GET MORE INFORMATION

Realtor | Lic# 0625175







