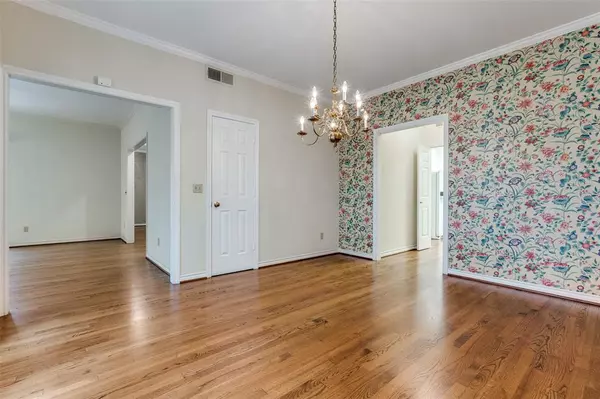$1,750,000
For more information regarding the value of a property, please contact us for a free consultation.
3 Beds
4 Baths
2,803 SqFt
SOLD DATE : 04/25/2024
Key Details
Property Type Single Family Home
Sub Type Single Family Residence
Listing Status Sold
Purchase Type For Sale
Square Footage 2,803 sqft
Price per Sqft $624
Subdivision Summitt Lawn
MLS Listing ID 20581945
Sold Date 04/25/24
Style Traditional
Bedrooms 3
Full Baths 3
Half Baths 1
HOA Y/N None
Year Built 1983
Annual Tax Amount $20,059
Lot Size 7,492 Sqft
Acres 0.172
Property Description
This meticulously maintained one-owner home shows pride of ownership. Lovely wood floors grace the lower level, creating an inviting ambiance. Downstairs primary bedroom offers dual baths, one with shower & one with tub. Entertain with ease in the charming living room, complete with a cozy fireplace & built-in shelves. The den connects to kitchen and offers a second fireplace and additional built-ins. A private screened porch seamlessly connects the kitchen to the garage and offers a shaded sanctuary for the summer months. Upstairs are two additional generously sized bedrooms with convenient pass-through bath. Storage abounds home with multiple large closets throughout. Large walk-in attic for possible expansion. This property presents an exceptional opportunity to transform the home according to your vision or live in it as is! 2 HVAC replaced Dec. 22. Dishwasher replaced 23. Roof, roof decking, flashing, siding on front dormers & north chimney, chimney caps, gutters replaced 23-24.
Location
State TX
County Dallas
Direction From 75, take exit 4. Right on Lovers Lane, left on Boekeder. Left on Rosedale. Home is on the left.
Rooms
Dining Room 2
Interior
Interior Features Cedar Closet(s), Eat-in Kitchen, Pantry
Heating Central, Natural Gas
Cooling Ceiling Fan(s), Central Air, Electric
Flooring Ceramic Tile, Vinyl, Wood
Fireplaces Number 2
Fireplaces Type Den, Gas Logs, Living Room
Appliance Dishwasher, Electric Cooktop, Electric Oven, Double Oven
Heat Source Central, Natural Gas
Laundry Utility Room, Full Size W/D Area
Exterior
Exterior Feature Covered Patio/Porch, Rain Gutters
Garage Spaces 2.0
Utilities Available Alley, City Sewer, City Water, Concrete, Curbs
Roof Type Composition
Total Parking Spaces 2
Garage Yes
Building
Lot Description Interior Lot
Story One and One Half
Foundation Pillar/Post/Pier
Level or Stories One and One Half
Structure Type Brick,Siding
Schools
Elementary Schools Michael M Boone
Middle Schools Highland Park
High Schools Highland Park
School District Highland Park Isd
Others
Ownership See Agent.
Acceptable Financing Cash, Conventional
Listing Terms Cash, Conventional
Financing Cash
Read Less Info
Want to know what your home might be worth? Contact us for a FREE valuation!

Our team is ready to help you sell your home for the highest possible price ASAP

©2024 North Texas Real Estate Information Systems.
Bought with Susan Bradley • Allie Beth Allman & Assoc.
GET MORE INFORMATION

Realtor | Lic# 0625175







