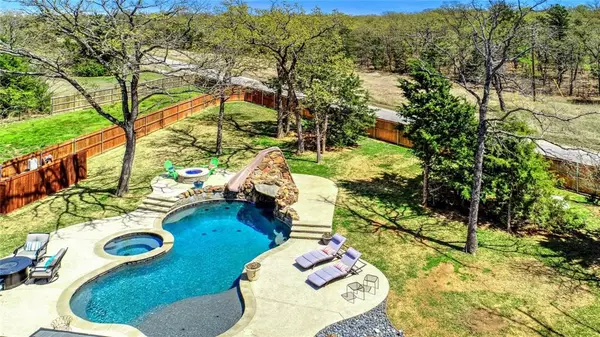$854,900
For more information regarding the value of a property, please contact us for a free consultation.
4 Beds
4 Baths
3,554 SqFt
SOLD DATE : 01/19/2024
Key Details
Property Type Single Family Home
Sub Type Single Family Residence
Listing Status Sold
Purchase Type For Sale
Square Footage 3,554 sqft
Price per Sqft $240
Subdivision Lake Kiowa Map 10
MLS Listing ID 20319097
Sold Date 01/19/24
Style Contemporary/Modern
Bedrooms 4
Full Baths 3
Half Baths 1
HOA Fees $311/mo
HOA Y/N Mandatory
Year Built 2017
Annual Tax Amount $11,500
Lot Size 0.456 Acres
Acres 0.456
Property Description
You've got to see this resort style backyard to believe it! Saltwater pool with slide, waterfall and hot tub; firepit, privacy fence, outdoor kitchen plus TV and covered seating area. Beautiful, nearly new, spacious family home with tons of upgrades. First floor features a huge master suite with modern and spacious bathroom plus two secondary bedrooms. Office, Kitchen and dining room open up to living area and have beautiful hand scraped hardwood flooring. Upstairs has a large game or media room with wet bar plus additional bedroom and bath. Tons of storage. Granite counters throughout the home. Tall ceilings, 8 foot solid doors, tons of natural light, plantation shutters, and the list just keeps going. If you wait till tomorrow to show it you may miss out. Home is back on the market because buyers could not secure funding. Nothing about the house.
Location
State TX
County Cooke
Community Club House, Community Dock, Fishing, Golf, Guarded Entrance, Jogging Path/Bike Path, Lake, Restaurant, Rv Parking, Tennis Court(S)
Direction Approximately 8 miles east of Gainesville on hwy 902. GPS is best. Gated community . Agents will need to show their license at gate for entry.
Rooms
Dining Room 1
Interior
Interior Features Cable TV Available, Eat-in Kitchen, Granite Counters, Kitchen Island, Open Floorplan, Tile Counters, Wet Bar
Heating Central, Electric, Fireplace(s)
Cooling Ceiling Fan(s), Central Air, Electric
Flooring Carpet, Wood
Fireplaces Number 1
Fireplaces Type Gas Logs, Heatilator, Stone
Appliance Dishwasher, Disposal, Electric Cooktop, Electric Oven, Gas Water Heater, Microwave, Tankless Water Heater, Vented Exhaust Fan
Heat Source Central, Electric, Fireplace(s)
Laundry Electric Dryer Hookup, Utility Room, Full Size W/D Area, Washer Hookup
Exterior
Exterior Feature Covered Patio/Porch, Fire Pit, Rain Gutters
Garage Spaces 2.0
Fence High Fence, Privacy, Wood
Pool Diving Board, Heated, In Ground, Outdoor Pool, Pool/Spa Combo, Salt Water, Water Feature
Community Features Club House, Community Dock, Fishing, Golf, Guarded Entrance, Jogging Path/Bike Path, Lake, Restaurant, RV Parking, Tennis Court(s)
Utilities Available Aerobic Septic, All Weather Road, Asphalt, Co-op Water
Roof Type Composition
Total Parking Spaces 2
Garage Yes
Private Pool 1
Building
Story Two
Foundation Slab
Level or Stories Two
Structure Type Fiber Cement,Rock/Stone
Schools
Elementary Schools Callisburg
Middle Schools Callisburg
High Schools Callisburg
School District Callisburg Isd
Others
Restrictions Agricultural
Ownership Cowling
Financing Cash
Read Less Info
Want to know what your home might be worth? Contact us for a FREE valuation!

Our team is ready to help you sell your home for the highest possible price ASAP

©2024 North Texas Real Estate Information Systems.
Bought with Dee Dorman • LK Realtors, LLC
GET MORE INFORMATION

Realtor | Lic# 0625175







