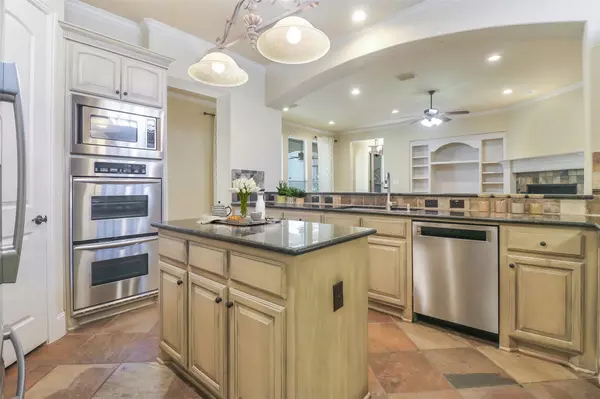$799,900
For more information regarding the value of a property, please contact us for a free consultation.
3 Beds
3 Baths
4,172 SqFt
SOLD DATE : 11/18/2022
Key Details
Property Type Single Family Home
Sub Type Single Family Residence
Listing Status Sold
Purchase Type For Sale
Square Footage 4,172 sqft
Price per Sqft $191
Subdivision Courtyards
MLS Listing ID 20161723
Sold Date 11/18/22
Style Traditional
Bedrooms 3
Full Baths 3
HOA Fees $191/ann
HOA Y/N Mandatory
Year Built 2006
Annual Tax Amount $11,635
Lot Size 8,581 Sqft
Acres 0.197
Lot Dimensions 171x51
Property Description
Spacious and elegant Mediterranean Villa Style home in the gated Courtyards community of Farmers Branch! Interior boasts gorgeous travertine flooring throughout kitchen and living, chef’s kitchen with granite counters, island, and stainless steel appliances, living area with gorgeous custom fireplace, and tall ceilings with crown molding throughout. Huge master suite boasts stunning wood flooring with French doors leading to oasis courtyard. Master bath includes dual sinks with leathered granite counters, jetted tub, and an enormous walk-in closet! Front office could also be used as a fourth bedroom with it's own full bath in adjacent hallway. Upstairs includes additional living area and additional storage or kid's play room above 3-car half-tandem garage. Convenient access to shopping, dining, and entertainment! Come see this one before it's gone!
Location
State TX
County Dallas
Direction From I-635 head north on Marsh Lane, left onto Valley View, the gated community of Courtyards is directly on left, pull through gate and turn left and 3618 Vineyard will be on the right hand side.
Rooms
Dining Room 1
Interior
Interior Features Cable TV Available, High Speed Internet Available, Vaulted Ceiling(s), Wet Bar
Heating Central, Natural Gas
Cooling Ceiling Fan(s), Central Air, Electric
Flooring Carpet, Stone, Wood
Fireplaces Number 1
Fireplaces Type Gas Logs, Gas Starter, Stone
Appliance Dishwasher, Disposal, Gas Cooktop, Microwave, Double Oven, Refrigerator, Tankless Water Heater, Vented Exhaust Fan
Heat Source Central, Natural Gas
Exterior
Exterior Feature Covered Patio/Porch, Garden(s), Rain Gutters, Lighting
Garage Spaces 3.0
Fence Rock/Stone, Wrought Iron
Utilities Available City Sewer, City Water, Concrete, Curbs, Individual Gas Meter, Individual Water Meter
Roof Type Composition
Garage Yes
Building
Lot Description Cul-De-Sac, Few Trees, Interior Lot, Landscaped, Lrg. Backyard Grass, Sprinkler System
Story Two
Foundation Slab
Structure Type Stucco
Schools
School District Dallas Isd
Others
Ownership Russell Family Trust
Acceptable Financing Cash, Conventional, FHA, VA Loan
Listing Terms Cash, Conventional, FHA, VA Loan
Financing Conventional
Read Less Info
Want to know what your home might be worth? Contact us for a FREE valuation!

Our team is ready to help you sell your home for the highest possible price ASAP

©2024 North Texas Real Estate Information Systems.
Bought with Molly Evans • Rogers Healy and Associates
GET MORE INFORMATION

Realtor | Lic# 0625175







