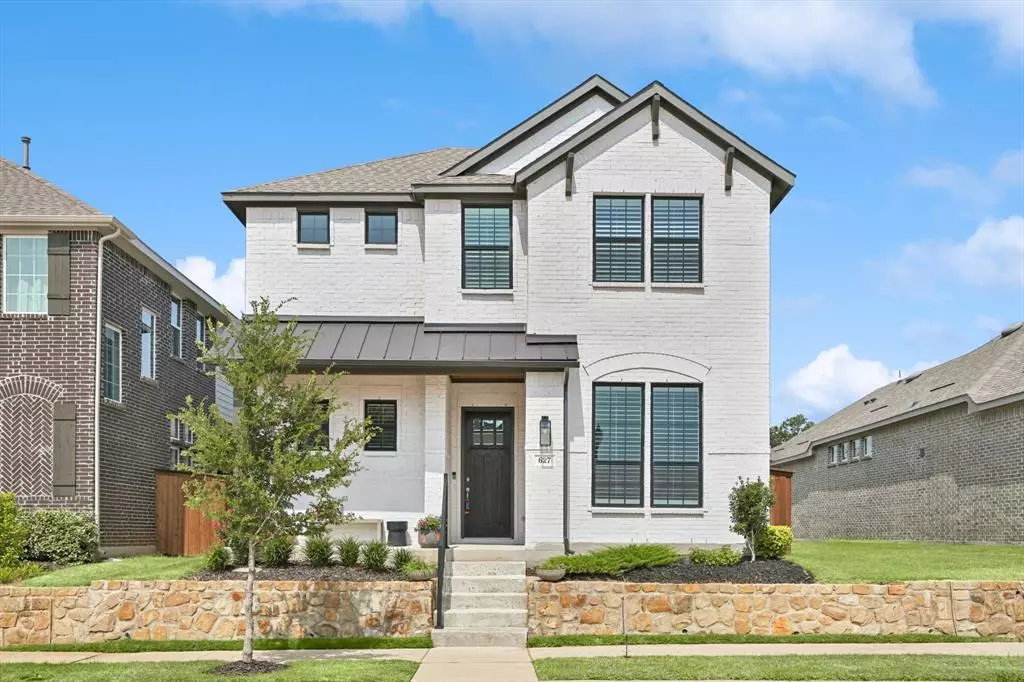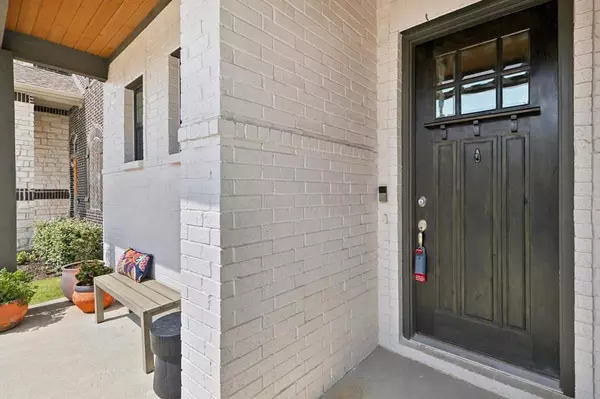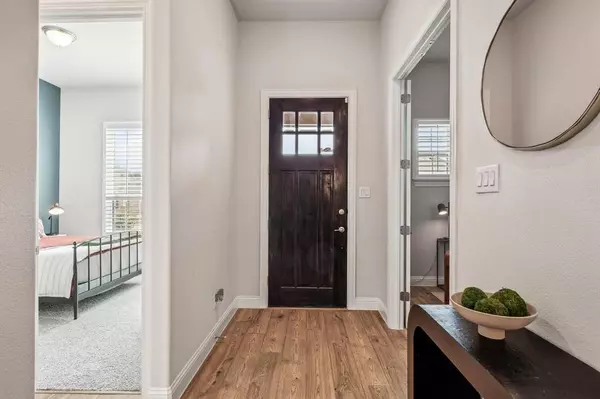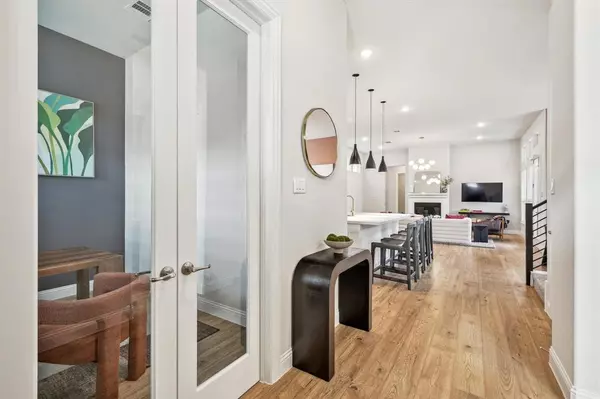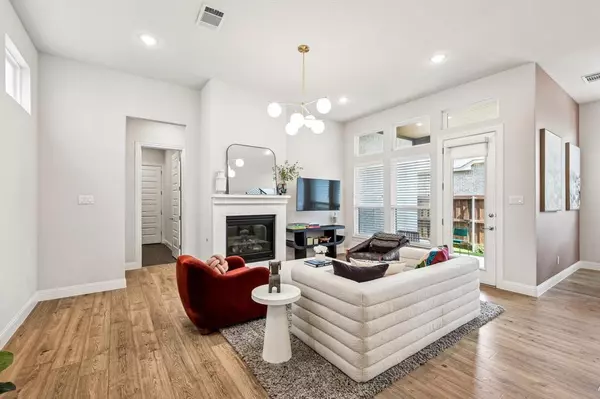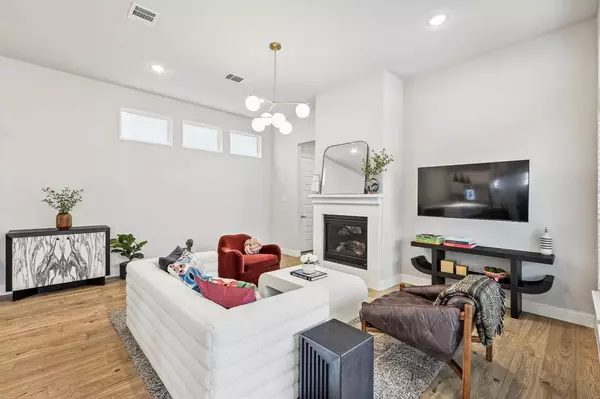
4 Beds
3 Baths
2,775 SqFt
4 Beds
3 Baths
2,775 SqFt
Key Details
Property Type Single Family Home
Sub Type Single Family Residence
Listing Status Active
Purchase Type For Sale
Square Footage 2,775 sqft
Price per Sqft $203
Subdivision Waterbrook Ph One
MLS Listing ID 20780525
Style Traditional
Bedrooms 4
Full Baths 3
HOA Fees $1,700/ann
HOA Y/N Mandatory
Year Built 2022
Annual Tax Amount $11,189
Lot Size 4,356 Sqft
Acres 0.1
Property Description
The chef-inspired kitchen is a true standout, featuring luxurious granite countertops, high-end stainless steel appliances, and a large center island, perfect for meal prep or casual gatherings. The elegant master suite is your personal retreat, offering a spa-like ensuite bath with a deep soaking tub, separate glass shower, and dual vanities. Three additional bedrooms provide plenty of space for family, guests, or a home gym.
For entertainment and relaxation, enjoy movie nights in the private media room or retreat to the serene study—ideal for working from home or quiet reflection. Step outside to your backyard oasis, complete with a covered patio for outdoor dining and entertaining. The meticulously landscaped yard provides the perfect backdrop for enjoying Texas sunsets in complete privacy.
Located in a vibrant community with top-rated schools and fantastic amenities, 627 Artesian Drive offers the perfect blend of luxury, comfort, and convenience. This is not just a home—it's the lifestyle you've been dreaming of. Don’t miss the chance to make it yours!
Location
State TX
County Denton
Direction Easy to find! Enter off of 377 or enter off of 407. Use personal GPS for best direction
Rooms
Dining Room 1
Interior
Interior Features Decorative Lighting, Eat-in Kitchen, Granite Counters, High Speed Internet Available, Kitchen Island, Open Floorplan, Pantry
Heating Central
Cooling Ceiling Fan(s), Central Air
Flooring Carpet, Wood
Fireplaces Number 1
Fireplaces Type Gas Starter
Appliance Dishwasher, Disposal
Heat Source Central
Exterior
Garage Spaces 2.0
Fence Wood
Utilities Available City Sewer, City Water, Individual Gas Meter, Individual Water Meter, Sidewalk
Roof Type Composition
Total Parking Spaces 2
Garage Yes
Building
Lot Description Interior Lot, Landscaped
Story Two
Level or Stories Two
Structure Type Brick
Schools
Elementary Schools Hilltop
Middle Schools Argyle
High Schools Argyle
School District Argyle Isd
Others
Restrictions Deed,Other
Ownership see tax records
Acceptable Financing Cash, Conventional, FHA, VA Loan
Listing Terms Cash, Conventional, FHA, VA Loan

GET MORE INFORMATION

Realtor | Lic# 0625175


