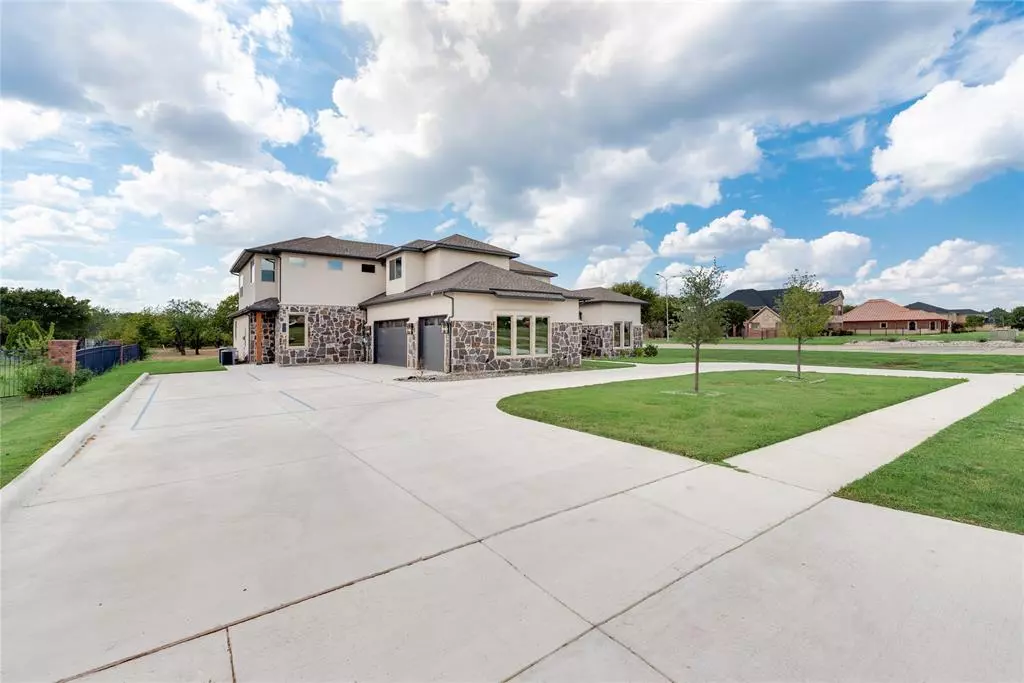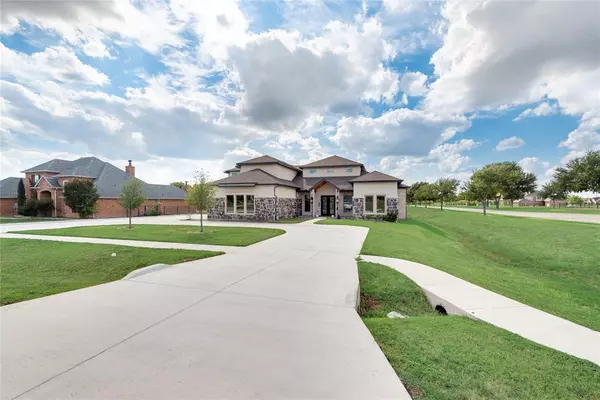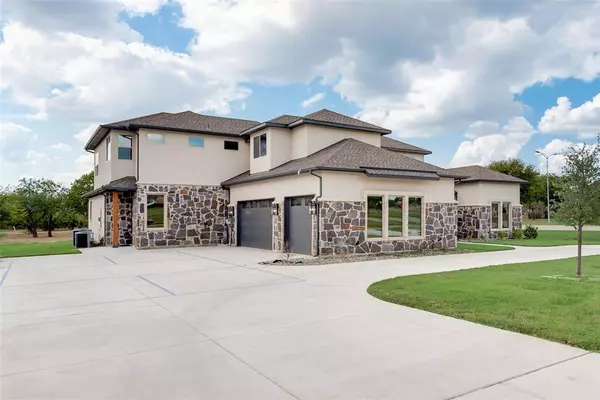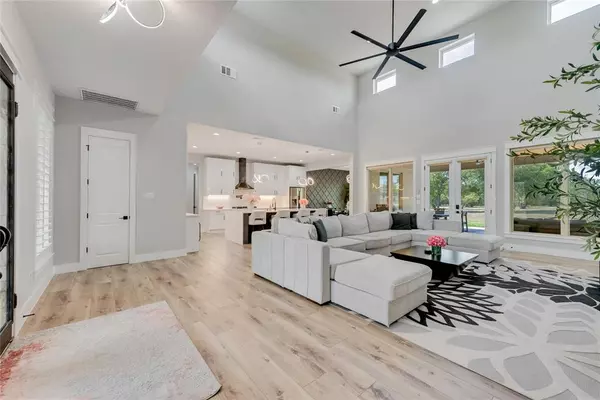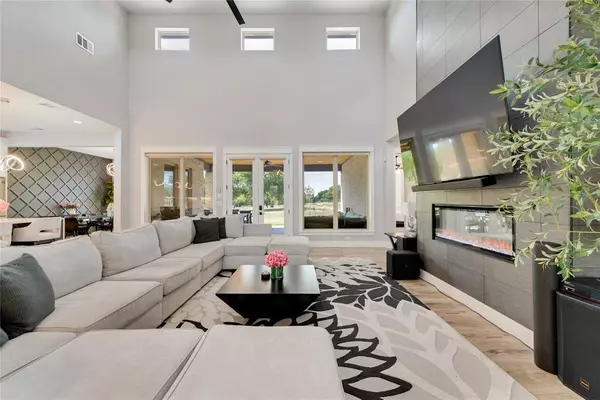
5 Beds
6 Baths
4,624 SqFt
5 Beds
6 Baths
4,624 SqFt
Key Details
Property Type Single Family Home
Sub Type Single Family Residence
Listing Status Active
Purchase Type For Sale
Square Footage 4,624 sqft
Price per Sqft $216
Subdivision Lake Ridge Sec 21
MLS Listing ID 20772585
Style Traditional
Bedrooms 5
Full Baths 4
Half Baths 2
HOA Fees $285/ann
HOA Y/N Mandatory
Year Built 2023
Lot Size 1.075 Acres
Acres 1.075
Property Description
Location
State TX
County Ellis
Direction Prairie View to Becky Lane and make left. House on the corner
Rooms
Dining Room 1
Interior
Interior Features Decorative Lighting, Eat-in Kitchen, Kitchen Island, Open Floorplan, Vaulted Ceiling(s), Walk-In Closet(s)
Heating Electric
Cooling Electric
Flooring Carpet, Luxury Vinyl Plank, Tile
Fireplaces Number 1
Fireplaces Type Electric, Family Room
Appliance Dishwasher, Disposal, Electric Range, Gas Cooktop, Plumbed For Gas in Kitchen, Tankless Water Heater
Heat Source Electric
Laundry Full Size W/D Area
Exterior
Exterior Feature Covered Patio/Porch, Rain Gutters
Garage Spaces 3.0
Utilities Available City Sewer, City Water, Co-op Electric, Concrete, Curbs, Electricity Available, Individual Water Meter, Outside City Limits, Sidewalk, Underground Utilities
Roof Type Composition
Total Parking Spaces 3
Garage Yes
Building
Lot Description Acreage, Corner Lot
Story Two
Foundation Slab
Level or Stories Two
Structure Type Brick,Rock/Stone,Stucco
Schools
Elementary Schools Vitovsky
Middle Schools Frank Seale
High Schools Midlothian
School District Midlothian Isd
Others
Restrictions Unknown Encumbrance(s)
Ownership Bryan Brinegar & Pham Thanh
Acceptable Financing Cash, Conventional, FHA, VA Loan
Listing Terms Cash, Conventional, FHA, VA Loan

GET MORE INFORMATION

Realtor | Lic# 0625175


