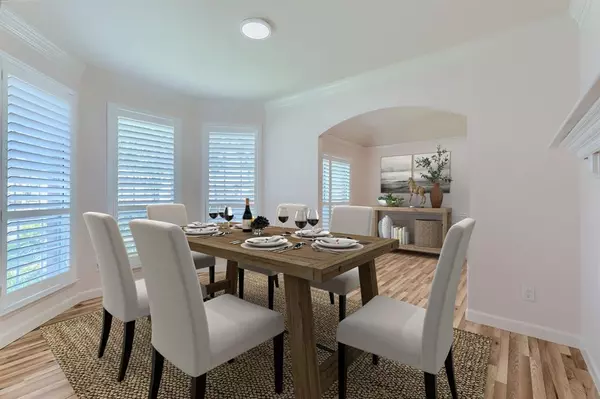
4 Beds
2 Baths
2,126 SqFt
4 Beds
2 Baths
2,126 SqFt
Key Details
Property Type Single Family Home
Sub Type Single Family Residence
Listing Status Active
Purchase Type For Sale
Square Footage 2,126 sqft
Price per Sqft $211
Subdivision Castle Hill Estates
MLS Listing ID 20756929
Bedrooms 4
Full Baths 2
HOA Y/N None
Year Built 2006
Annual Tax Amount $9,162
Lot Size 8,363 Sqft
Acres 0.192
Property Description
Welcome to your dream home! This lovingly renovated 4-bedroom, 2-bathroom home is ready for you to move right in. It’s been freshly painted from top to bottom, with new wood-like vinyl plank floors throughout that give it a warm, modern feel.
The cozy living room features a stunning fireplace with a stacked stone surround and a mantel, making it the perfect spot to relax or gather with family and friends.
The kitchen is a true standout, featuring gorgeous quartz countertops, a stylish backsplash, and sleek black appliances that make cooking a joy. The guest bathroom has been completely remodeled, offering a brand new vanity with a quartz countertop and chic frameless shower doors. In the primary bathroom, you’ll find tiled floors, a relaxing soaking tub, and a separate shower with frameless shower doors—perfect for unwinding at the end of the day.
But the backyard might just be your favorite spot! With a large lot and a beautiful deck, it's the perfect space for entertaining, grilling, or just enjoying some quiet time outdoors.!
This home has so much to offer—schedule a showing today and see for yourself!
Location
State TX
County Dallas
Direction Use GPS for accurate navigation.
Rooms
Dining Room 1
Interior
Interior Features Double Vanity, Eat-in Kitchen, Kitchen Island, Other
Heating Electric, Fireplace(s)
Cooling Central Air
Flooring Ceramic Tile, Luxury Vinyl Plank
Fireplaces Type Den, Stone
Appliance Dishwasher, Disposal, Electric Cooktop, Electric Oven, Other
Heat Source Electric, Fireplace(s)
Laundry Utility Room
Exterior
Exterior Feature Covered Deck, Covered Patio/Porch, Lighting
Garage Spaces 2.0
Carport Spaces 2
Fence Wood
Utilities Available City Sewer, City Water
Total Parking Spaces 2
Garage Yes
Building
Lot Description Landscaped, Sprinkler System
Story One
Level or Stories One
Schools
Elementary Schools Choice Of School
Middle Schools Choice Of School
High Schools Choice Of School
School District Garland Isd
Others
Ownership Dung Phan; Thao Tran
Acceptable Financing Cash, Conventional, FHA, VA Loan
Listing Terms Cash, Conventional, FHA, VA Loan

GET MORE INFORMATION

Realtor | Lic# 0625175







