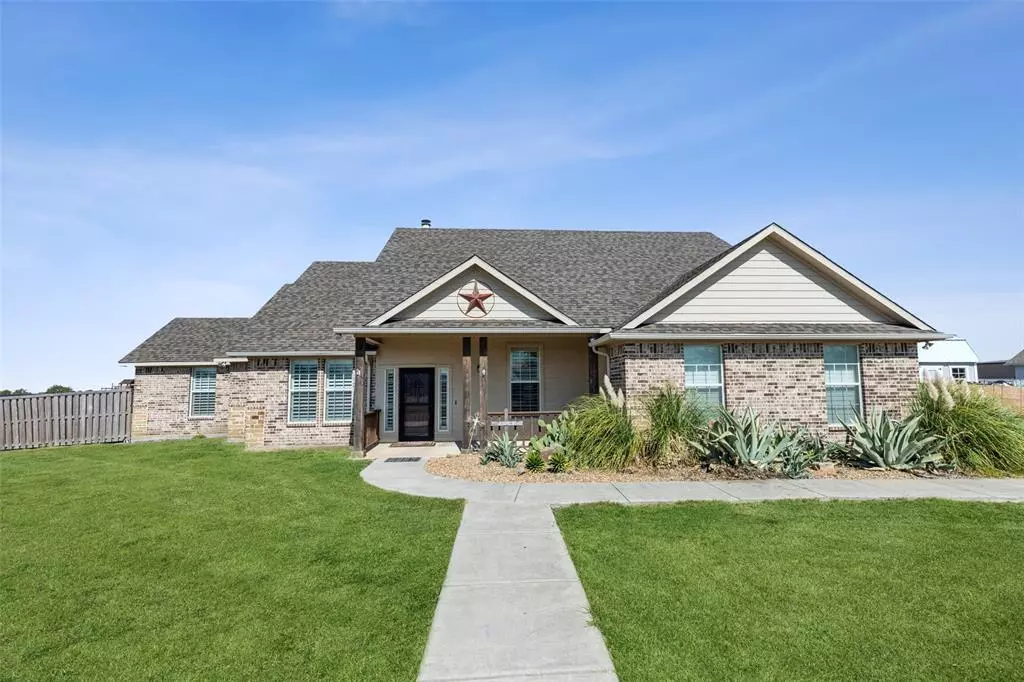
3 Beds
3 Baths
2,159 SqFt
3 Beds
3 Baths
2,159 SqFt
Key Details
Property Type Single Family Home
Sub Type Single Family Residence
Listing Status Active
Purchase Type For Sale
Square Footage 2,159 sqft
Price per Sqft $264
Subdivision Moody Gardens Ph 1
MLS Listing ID 20756183
Bedrooms 3
Full Baths 3
HOA Y/N None
Year Built 2015
Annual Tax Amount $8,558
Lot Size 2.695 Acres
Acres 2.695
Property Description
has that Southern charm & large front porch to unwind after a long day! Thoughtfully designed layout with custom details like crown molding and elegant wood flooring throughout the main areas. The heart of the home is the open-concept chef's kitchen, featuring stainless steel appliances, custom range hood & cabinetry with lighting above and below, and beautiful granite countertops. Relax in the cozy living room, complete with a brick fireplace and custom built-ins, or get productive in the dedicated study enclosed with sliding glass doors. The oversized primary suite offers a walk-in shower & a large soaking tub. The 3rd bedroom is split from the other bedrooms & has a private ensuite---perfect for extended stay guests or a mother-in law suite. Fall in love with this private backyard oasis where an expansive covered patio overlooks a heated pool with a tanning deck, hot tub with waterfall, and a cascading rock waterfall. This backyard is no cookie cutter and also includes an unfinished pool house----perfect for a guest house, rumpus room, or tailor to your needs! Additional highlights include a new roof and fence installed in 2023, a horseshoe driveway with ample parking, and a property that extends well beyond the fence line. Easy access to major routes and nearby conveniences. No HOA!
Location
State TX
County Fannin
Direction GPS
Rooms
Dining Room 1
Interior
Interior Features High Speed Internet Available, Open Floorplan, Vaulted Ceiling(s)
Heating Fireplace(s)
Cooling Ceiling Fan(s), Central Air, Electric, Roof Turbine(s)
Flooring Carpet, Wood
Fireplaces Number 1
Fireplaces Type Stone, Wood Burning
Appliance Dishwasher, Disposal, Electric Cooktop, Electric Oven, Electric Water Heater
Heat Source Fireplace(s)
Laundry Electric Dryer Hookup, Utility Room, Full Size W/D Area
Exterior
Exterior Feature Rain Gutters, Other
Garage Spaces 2.0
Fence Wood
Pool In Ground, Separate Spa/Hot Tub, Waterfall
Utilities Available Aerobic Septic, Electricity Available, Electricity Connected, Individual Water Meter
Roof Type Composition,Shingle
Total Parking Spaces 2
Garage Yes
Private Pool 1
Building
Lot Description Acreage, Lrg. Backyard Grass
Story One
Foundation Slab
Level or Stories One
Structure Type Brick
Schools
Elementary Schools Blueridge
Middle Schools Blueridge
High Schools Blueridge
School District Blue Ridge Isd
Others
Restrictions None
Ownership on file
Acceptable Financing Cash, Conventional, FHA, VA Loan
Listing Terms Cash, Conventional, FHA, VA Loan

GET MORE INFORMATION

Realtor | Lic# 0625175







