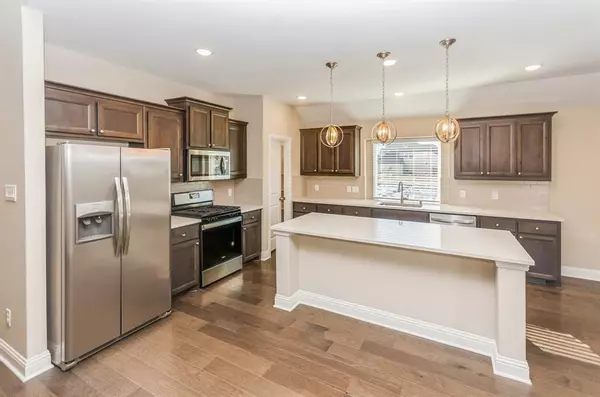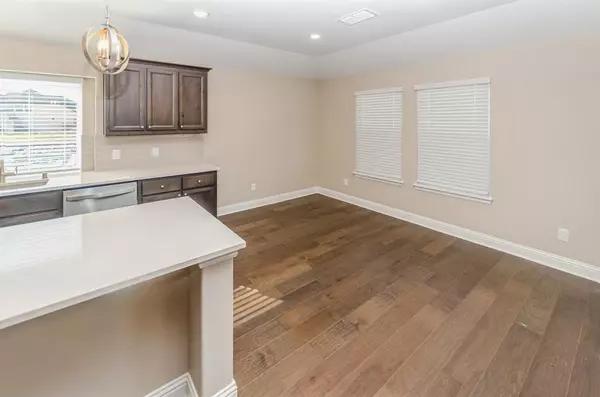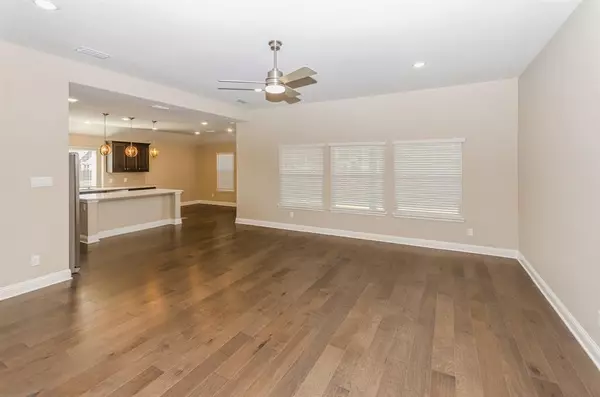
3 Beds
2 Baths
2,496 SqFt
3 Beds
2 Baths
2,496 SqFt
Key Details
Property Type Single Family Home
Sub Type Single Family Residence
Listing Status Active
Purchase Type For Sale
Square Footage 2,496 sqft
Price per Sqft $134
Subdivision Woodland Crk Ph 3
MLS Listing ID 20759186
Bedrooms 3
Full Baths 2
HOA Fees $165
HOA Y/N Mandatory
Year Built 2020
Annual Tax Amount $9,437
Lot Size 7,797 Sqft
Acres 0.179
Property Description
The stunning entrance welcomes you into a bright and airy open concept living area that seamlessly connects to the kitchen and additional dining space. Bathed in natural light, this inviting space is perfect for entertaining or enjoying cozy nights. Retreat to the generously sized primary bedroom, your personal sanctuary featuring a spa-like ensuite that promises relaxation after a long day. The bonus room provides the perfect opportunity for a playroom, or media room—whatever suits your lifestyle!
Step outside to your large, covered patio overlooking a spacious backyard, ideal for summer barbecues, gardening, or simply soaking in tranquility.
Living in Woodland Creek means embracing a lifestyle filled with amenities! Dive into the community pool, explore nearby parks, or wander along scenic walking trails. Plus, enjoy the ease of access to nearby schools, highways, shopping, dining, recreation, and medical facilities. The Dallas Metroplex is just 20-30 minutes away via I-30, opening the door to endless employment opportunities and city adventures.
This is more than just a house; it’s a place where memories are made. Don’t miss your chance to own this beautiful home in Woodland Creek! Schedule a showing today and let your dream begin!
Seller offering 3% Buyer Concession with acceptable offer.
Location
State TX
County Hunt
Community Club House, Community Pool, Curbs, Jogging Path/Bike Path, Playground, Sidewalks
Direction From I-30 in Royse City, go South on FM 2642, turn right on Creek Dr, right on Spruce, left on Taylor to Hutson.
Rooms
Dining Room 2
Interior
Interior Features Eat-in Kitchen, High Speed Internet Available, Kitchen Island, Open Floorplan, Pantry, Walk-In Closet(s)
Heating Central, Natural Gas
Cooling Ceiling Fan(s), Central Air, Electric
Flooring Carpet, Ceramic Tile, Luxury Vinyl Plank
Appliance Dishwasher, Disposal, Gas Range, Gas Water Heater, Microwave, Refrigerator, Washer
Heat Source Central, Natural Gas
Laundry Electric Dryer Hookup, Full Size W/D Area
Exterior
Exterior Feature Covered Patio/Porch
Garage Spaces 2.0
Fence Back Yard, Wood
Community Features Club House, Community Pool, Curbs, Jogging Path/Bike Path, Playground, Sidewalks
Utilities Available Cable Available, City Sewer, City Water, Electricity Connected, Individual Gas Meter, Individual Water Meter
Roof Type Composition
Total Parking Spaces 2
Garage Yes
Building
Lot Description Interior Lot, Landscaped, Lrg. Backyard Grass, Sprinkler System, Subdivision
Story One
Foundation Slab
Level or Stories One
Schools
Elementary Schools Fort
Middle Schools Ouida Baley
High Schools Royse City
School District Royse City Isd
Others
Restrictions Deed
Ownership See Offer Guidelines in Transaction Desk
Acceptable Financing Cash, Conventional, FHA, USDA Loan, VA Loan
Listing Terms Cash, Conventional, FHA, USDA Loan, VA Loan
Special Listing Condition Deed Restrictions

GET MORE INFORMATION

Realtor | Lic# 0625175







