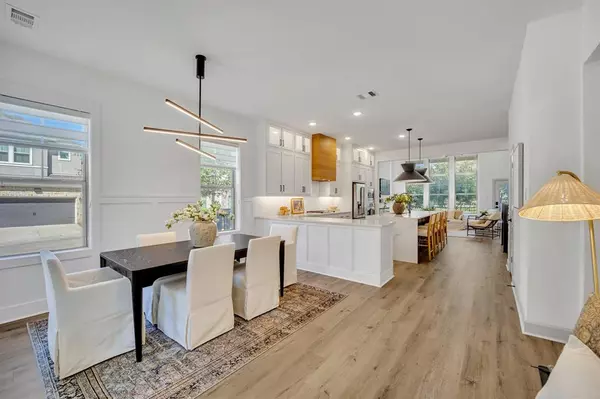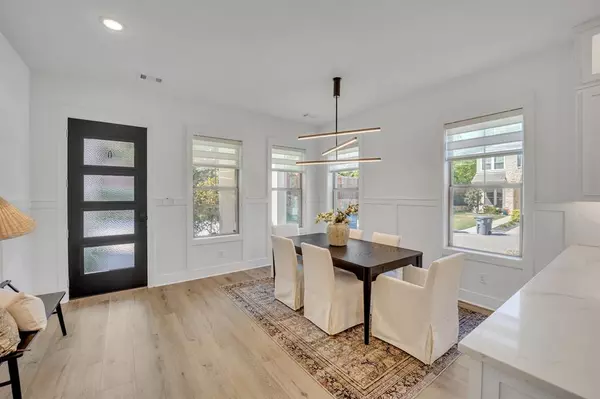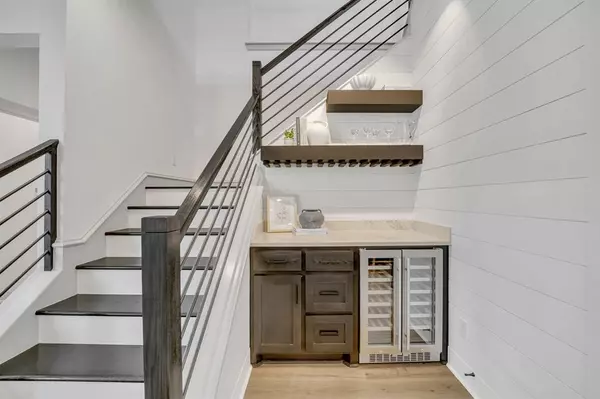
5 Beds
4 Baths
3,106 SqFt
5 Beds
4 Baths
3,106 SqFt
Key Details
Property Type Single Family Home
Sub Type Single Family Residence
Listing Status Active Option Contract
Purchase Type For Sale
Square Footage 3,106 sqft
Price per Sqft $257
Subdivision Stevens Village Add
MLS Listing ID 20733630
Bedrooms 5
Full Baths 4
HOA Fees $518/qua
HOA Y/N Mandatory
Year Built 2020
Annual Tax Amount $17,292
Lot Size 4,312 Sqft
Acres 0.099
Property Description
Location
State TX
County Dallas
Community Community Sprinkler, Curbs, Gated, Park, Perimeter Fencing, Sidewalks
Direction Have to go through the community gate located on Stevens Village Drive in order to access the property, which is located at the far back end.
Rooms
Dining Room 1
Interior
Interior Features Cable TV Available, Cathedral Ceiling(s), Decorative Lighting, Eat-in Kitchen, Flat Screen Wiring, Pantry, Vaulted Ceiling(s), Walk-In Closet(s)
Heating Electric
Cooling Attic Fan, Ceiling Fan(s), Electric
Flooring Wood
Fireplaces Number 1
Fireplaces Type Electric, Living Room
Appliance Dishwasher, Disposal, Gas Cooktop, Gas Oven, Gas Water Heater, Microwave, Double Oven, Plumbed For Gas in Kitchen, Tankless Water Heater
Heat Source Electric
Laundry Electric Dryer Hookup, Full Size W/D Area
Exterior
Exterior Feature Covered Patio/Porch, Rain Gutters, Private Yard
Garage Spaces 2.0
Fence Wrought Iron
Community Features Community Sprinkler, Curbs, Gated, Park, Perimeter Fencing, Sidewalks
Utilities Available City Sewer, City Water, Individual Gas Meter
Roof Type Composition
Total Parking Spaces 2
Garage Yes
Building
Lot Description Corner Lot, Few Trees, Landscaped, Park View, Sprinkler System
Story Two
Foundation Slab
Level or Stories Two
Schools
Elementary Schools Rosemont
Middle Schools Greiner
High Schools Sunset
School District Dallas Isd
Others
Ownership see offer sheet
Acceptable Financing Cash, Conventional
Listing Terms Cash, Conventional

GET MORE INFORMATION

Realtor | Lic# 0625175







