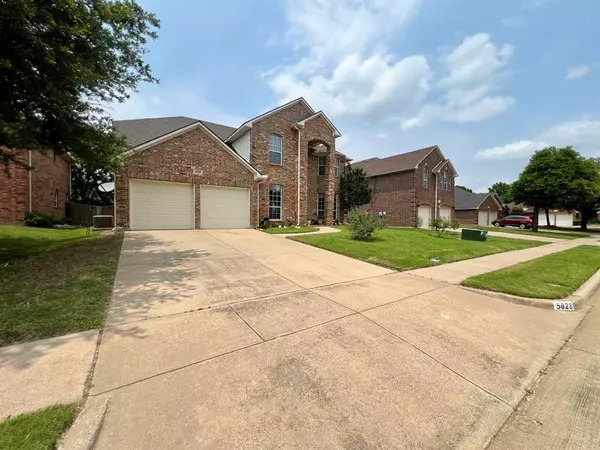
4 Beds
4 Baths
3,331 SqFt
4 Beds
4 Baths
3,331 SqFt
Key Details
Property Type Single Family Home
Sub Type Single Family Residence
Listing Status Active
Purchase Type For Sale
Square Footage 3,331 sqft
Price per Sqft $159
Subdivision West Shore At Joe Pool Lake
MLS Listing ID 20659473
Style Traditional
Bedrooms 4
Full Baths 3
Half Baths 1
HOA Fees $378/ann
HOA Y/N Mandatory
Year Built 2005
Lot Size 7,230 Sqft
Acres 0.166
Property Description
Location
State TX
County Tarrant
Direction On S State Hwy 360S Watson Rd. Take Webb Lynn Rd to Ivy Glen Dr, Slight left onto S State Hwy 360 S Watson Rd. Use the left lane to take the Texas 360 N ramp. Turn left onto S State Hwy 360 S Watson Rd. Turn right onto Webb Lynn Rd. Turn left onto Ivy Glen Dr.
Rooms
Dining Room 2
Interior
Interior Features Cable TV Available, Double Vanity, Granite Counters, Kitchen Island, Natural Woodwork, Open Floorplan, Pantry, Vaulted Ceiling(s), Walk-In Closet(s)
Heating Central, Electric
Cooling Ceiling Fan(s), Central Air, Electric
Flooring Carpet, Hardwood, Tile, Wood
Fireplaces Number 1
Fireplaces Type Family Room, Wood Burning
Appliance Dishwasher, Disposal, Electric Cooktop, Electric Oven, Electric Range, Electric Water Heater, Microwave, Vented Exhaust Fan
Heat Source Central, Electric
Laundry Electric Dryer Hookup, In Hall, Utility Room, Full Size W/D Area, Washer Hookup, On Site
Exterior
Garage Spaces 2.0
Fence Wood
Utilities Available Cable Available, City Sewer, City Water
Roof Type Composition
Total Parking Spaces 2
Garage Yes
Building
Lot Description Interior Lot, Landscaped, Level, Lrg. Backyard Grass, Sprinkler System, Subdivision
Story Two
Foundation Slab
Level or Stories Two
Structure Type Brick,Siding
Schools
Elementary Schools Louise Cabaniss
Middle Schools James Coble
High Schools Timberview
School District Mansfield Isd
Others
Ownership Jennifer Sam
Acceptable Financing Cash, Conventional, FHA, VA Loan
Listing Terms Cash, Conventional, FHA, VA Loan

GET MORE INFORMATION

Realtor | Lic# 0625175







